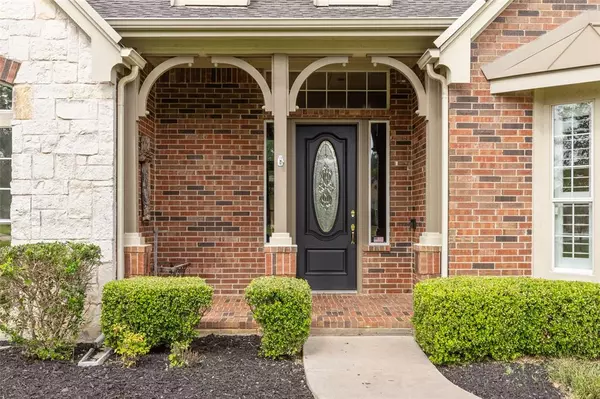For more information regarding the value of a property, please contact us for a free consultation.
317 E Carruth Lane Double Oak, TX 75077
Want to know what your home might be worth? Contact us for a FREE valuation!

Our team is ready to help you sell your home for the highest possible price ASAP
Key Details
Property Type Single Family Home
Sub Type Single Family Residence
Listing Status Sold
Purchase Type For Sale
Square Footage 4,100 sqft
Price per Sqft $227
Subdivision Carruth Estates
MLS Listing ID 20594269
Sold Date 07/31/24
Style Traditional
Bedrooms 4
Full Baths 4
HOA Fees $25/ann
HOA Y/N Mandatory
Year Built 2001
Annual Tax Amount $11,732
Lot Size 1.003 Acres
Acres 1.003
Property Description
Breathtaking 4 bedroom, 4 bath Double Oak home nestled in on just over an acre ready for you to call your own! You and your quests are warmly welcome by soaring ceilings, large windows, and natural light the moment you enter! This versatile floorplan features multiple living rooms and a large kitchen that are perfect for entertaining! The inviting living room with a stately fireplace sits at the heart of the home. The eat-in kitchen offers built-in appliances, an island with seating, crisp white cabinetry, ample storage space, and a bright breakfast nook. The serene downstairs primary bedroom boasts a luxurious ensuite bath with a separate shower, soaking tub, dual sinks, and a walk-in closet. Spacious secondary bedrooms and baths. Don't miss the impressive media room and addition family room on the second floor. You will appreciate the covered patio and large backyard that provides additional outdoor living and entertaining space. 3D tour is available online!
Location
State TX
County Denton
Direction Head southwest on US-377 S Fort Worth Dr toward Crawford Rd Robson Ranch Rd Turn left onto FM 407 E Turn right onto East Carruth Lane
Rooms
Dining Room 2
Interior
Interior Features Built-in Features, Eat-in Kitchen, High Speed Internet Available
Heating Natural Gas
Cooling Central Air
Fireplaces Number 1
Fireplaces Type Gas Logs
Appliance Dishwasher, Disposal, Electric Oven, Electric Range, Double Oven, Plumbed For Gas in Kitchen, Vented Exhaust Fan
Heat Source Natural Gas
Laundry Electric Dryer Hookup, Utility Room, Washer Hookup
Exterior
Garage Spaces 3.0
Fence Wrought Iron
Utilities Available City Sewer, City Water
Roof Type Composition
Parking Type Garage Door Opener
Total Parking Spaces 3
Garage Yes
Building
Lot Description Acreage
Story One and One Half
Foundation Slab
Level or Stories One and One Half
Structure Type Brick
Schools
Elementary Schools Dorothy P Adkins
Middle Schools Tom Harpool
High Schools Guyer
School District Denton Isd
Others
Ownership On File
Acceptable Financing Cash, Conventional, FHA, VA Loan
Listing Terms Cash, Conventional, FHA, VA Loan
Financing Conventional
Read Less

©2024 North Texas Real Estate Information Systems.
Bought with Charles Horton • The Michael Group Real Estate
GET MORE INFORMATION




