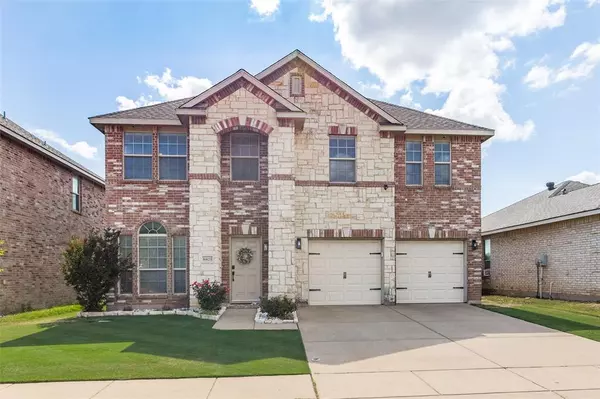For more information regarding the value of a property, please contact us for a free consultation.
8825 Noontide Drive Fort Worth, TX 76179
Want to know what your home might be worth? Contact us for a FREE valuation!

Our team is ready to help you sell your home for the highest possible price ASAP
Key Details
Property Type Single Family Home
Sub Type Single Family Residence
Listing Status Sold
Purchase Type For Sale
Square Footage 2,420 sqft
Price per Sqft $140
Subdivision Parks At Boat Club The
MLS Listing ID 20649374
Sold Date 07/30/24
Style Traditional
Bedrooms 3
Full Baths 2
Half Baths 1
HOA Fees $54/qua
HOA Y/N Mandatory
Year Built 2007
Annual Tax Amount $8,425
Lot Size 5,488 Sqft
Acres 0.126
Property Description
Priced to Sell! Don't miss out on this beautiful and spacious 3 bedroom, 2.5 bath 2 story home in the perfect location! This home is located in The Parks at Boat Club, a resort style community with a lazy river, playground and community pool. Home features an oversized 19'x19' primary bedroom, a cedar lined outdoor storage unit, oversized 39'x20' patio and 10'x13' pergola perfect for entertaining. Indoor design features include hard surface flooring on bottom floor, flex room to fit any need, crown molding, wood burning fireplace, quartz kitchen counters, feature walls in all bedrooms, and decorative storage wall in game room. Freshly painted, roof replaced and Samsung kitchen appliances installed in 2020. So much to offer. This home is a Must See!
Location
State TX
County Tarrant
Community Club House, Community Pool, Park, Playground
Direction Take Sam Rayburn Tollway S, State Hwy 121 S and Texas 121 TEXpress Texas 183 TEXpress to US287 BUS Main St in Fort Worth. Take exit 13 from I820 W. Follow US287 BUS N and W Bailey Boswell Rd to Noontide Dr
Rooms
Dining Room 2
Interior
Interior Features Built-in Features, Cable TV Available, Chandelier, Double Vanity, Eat-in Kitchen, Granite Counters, High Speed Internet Available, Pantry, Walk-In Closet(s)
Heating Electric
Cooling Ceiling Fan(s), Central Air
Flooring Carpet, Ceramic Tile, Laminate
Fireplaces Number 1
Fireplaces Type Family Room, Wood Burning
Appliance Dishwasher, Disposal, Electric Cooktop, Electric Range, Microwave, None
Heat Source Electric
Laundry Electric Dryer Hookup, In Kitchen, Full Size W/D Area, Washer Hookup
Exterior
Garage Spaces 2.0
Fence Back Yard, Fenced, Wood
Community Features Club House, Community Pool, Park, Playground
Utilities Available City Sewer, City Water
Roof Type Composition
Parking Type Concrete, Garage, Garage Faces Front
Total Parking Spaces 2
Garage Yes
Building
Story Two
Foundation Slab
Level or Stories Two
Structure Type Brick,Rock/Stone
Schools
Elementary Schools Lake Pointe
Middle Schools Wayside
High Schools Boswell
School District Eagle Mt-Saginaw Isd
Others
Restrictions Deed
Ownership Rocky & Erika Ductan
Financing Conventional
Special Listing Condition Deed Restrictions, Survey Available, Utility Easement
Read Less

©2024 North Texas Real Estate Information Systems.
Bought with Alberto Reyes • League Real Estate
GET MORE INFORMATION




