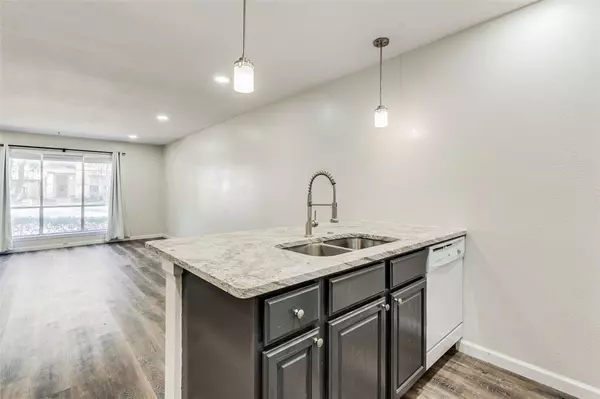For more information regarding the value of a property, please contact us for a free consultation.
4837 Cedar Springs Road #126 Dallas, TX 75219
Want to know what your home might be worth? Contact us for a FREE valuation!

Our team is ready to help you sell your home for the highest possible price ASAP
Key Details
Property Type Condo
Sub Type Condominium
Listing Status Sold
Purchase Type For Sale
Square Footage 665 sqft
Price per Sqft $209
Subdivision River Oaks Condos
MLS Listing ID 20538384
Sold Date 07/26/24
Style Contemporary/Modern
Bedrooms 1
Full Baths 1
HOA Fees $410/mo
HOA Y/N Mandatory
Year Built 1970
Annual Tax Amount $3,650
Lot Size 6.609 Acres
Acres 6.609
Property Description
Price wise, we have done our homework, and this is one of the best priced most attractive condos in this price range. Unique features include stylish chevron pattern backsplash, granite counters and chefs under mount sink, garage parking close to the front door, and the iconic River Oaks pool. Here, you can savor moments of peace and serenity, knowing that the vibrant energy of Oak Lawn is always within reach. Seller to pay the upcoming special assessment in full at closing. Nestled in an ideal location mere minutes from Downtown Dallas, the Medical District, Love Field, Uptown, Katy Trail, parks, and an array of dining and night life attractions, and all major highways. River Oaks is FHA approved, this is a great advantage for buyers and future resale value. Matterport, video & floor plan available.
Location
State TX
County Dallas
Community Club House, Common Elevator, Community Pool, Community Sprinkler, Curbs, Gated, Laundry, Perimeter Fencing, Pool
Direction Go west on Cedar Springs toward Love Field, pass Kings Rd, turn left into visitor parking; proceed up the ramp with yellow curbs to the visitor parking lot entrance. Entry codes provided by ShowingTime.
Rooms
Dining Room 1
Interior
Interior Features Eat-in Kitchen, Open Floorplan
Heating Central
Cooling Central Air
Flooring Luxury Vinyl Plank
Appliance Dishwasher, Disposal, Electric Range, Microwave, Refrigerator
Heat Source Central
Laundry On Site
Exterior
Garage Spaces 1.0
Carport Spaces 1
Fence Chain Link, Wood, Wrought Iron
Pool Gunite
Community Features Club House, Common Elevator, Community Pool, Community Sprinkler, Curbs, Gated, Laundry, Perimeter Fencing, Pool
Utilities Available City Sewer, City Water, Electricity Connected
Roof Type Tar/Gravel
Parking Type Additional Parking, Concrete, Gated, Guest, Lighted, Parking Lot, Paved
Total Parking Spaces 1
Garage Yes
Private Pool 1
Building
Story One
Foundation Slab
Level or Stories One
Structure Type Wood
Schools
Elementary Schools Maplelawn
Middle Schools Rusk
High Schools North Dallas
School District Dallas Isd
Others
Ownership Johnson / Roth
Financing Conventional
Read Less

©2024 North Texas Real Estate Information Systems.
Bought with Kathryn Finigan • Cisco Residential Brokerage
GET MORE INFORMATION




