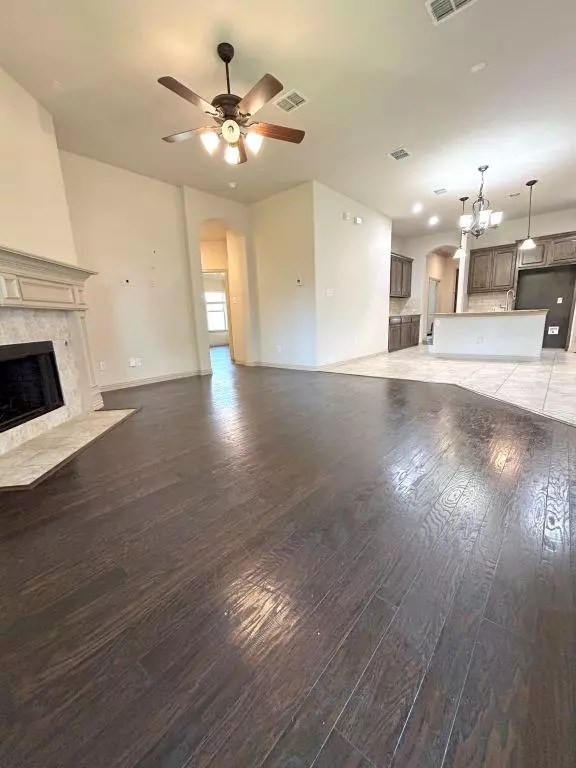For more information regarding the value of a property, please contact us for a free consultation.
917 Cougar Drive Allen, TX 75013
Want to know what your home might be worth? Contact us for a FREE valuation!

Our team is ready to help you sell your home for the highest possible price ASAP
Key Details
Property Type Single Family Home
Sub Type Single Family Residence
Listing Status Sold
Purchase Type For Sale
Square Footage 1,878 sqft
Price per Sqft $263
Subdivision Quail Run Ph 2
MLS Listing ID 20645078
Sold Date 07/26/24
Style Traditional
Bedrooms 4
Full Baths 2
HOA Fees $41/ann
HOA Y/N Mandatory
Year Built 2012
Annual Tax Amount $9,014
Lot Size 6,098 Sqft
Acres 0.14
Property Description
This stunning one-of-a-kind home built by Ashton Woods, offers luxury living in the Allen ISD. This well-maintained and loved home has lots of natural light. Smoke free and pet-free it's look like new. Oversize windows and soaring ceiling, flood the interior with light, complementing the extensive hardwood floors, kitchen Aid appliance, GE Cafe refrigerator and Samsung washer and dryer pretty new may stay. Upgraded brunch door locks. Two car garage. Oversized cover patio & a fireplace and recent roof 2023. Also has a community park and a swimming pool. The owner did $65K upgraded when they built the house with the Ashton Woods Homes.
Location
State TX
County Collin
Community Jogging Path/Bike Path
Direction 75 NORTH TO EXCHANGE PARKWAY, GO WEST TO WATTDRS, GO NORTH TO COMMUNITY ENTRANCE AT PHEASANT DR.
Rooms
Dining Room 1
Interior
Interior Features Cable TV Available, Decorative Lighting, High Speed Internet Available
Heating Central, Electric
Cooling Ceiling Fan(s), Central Air, Electric
Flooring Carpet, Ceramic Tile, Wood
Fireplaces Number 1
Fireplaces Type Brick, Electric, Gas Logs
Appliance Dishwasher, Disposal, Electric Oven, Gas Cooktop, Microwave, Convection Oven
Heat Source Central, Electric
Laundry Electric Dryer Hookup, Gas Dryer Hookup, In Kitchen, Utility Room, Washer Hookup
Exterior
Exterior Feature Covered Patio/Porch, Rain Gutters
Garage Spaces 2.0
Fence Wood
Community Features Jogging Path/Bike Path
Utilities Available City Sewer, City Water, Community Mailbox, Concrete
Roof Type Composition
Parking Type Garage, Garage Door Opener
Total Parking Spaces 2
Garage Yes
Building
Lot Description Few Trees, Greenbelt, Level
Story One
Foundation Slab
Level or Stories One
Structure Type Brick
Schools
Elementary Schools Boon
Middle Schools Ereckson
High Schools Allen
School District Allen Isd
Others
Restrictions Building
Ownership KHAN, NINA
Acceptable Financing Cash, Conventional, FHA, VA Loan
Listing Terms Cash, Conventional, FHA, VA Loan
Financing FHA
Read Less

©2024 North Texas Real Estate Information Systems.
Bought with Bahman Davani • Texas Five Star Realty
GET MORE INFORMATION




