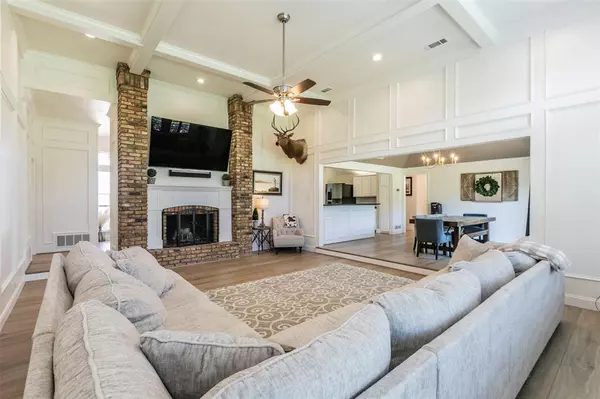For more information regarding the value of a property, please contact us for a free consultation.
5444 Shallow Creek Drive Midlothian, TX 76065
Want to know what your home might be worth? Contact us for a FREE valuation!

Our team is ready to help you sell your home for the highest possible price ASAP
Key Details
Property Type Single Family Home
Sub Type Single Family Residence
Listing Status Sold
Purchase Type For Sale
Square Footage 2,961 sqft
Price per Sqft $198
Subdivision Shallow Creek Estate Ph 4
MLS Listing ID 20639413
Sold Date 07/22/24
Style Ranch
Bedrooms 4
Full Baths 3
Half Baths 1
HOA Y/N None
Year Built 1985
Annual Tax Amount $10,532
Lot Size 1.440 Acres
Acres 1.44
Property Description
Timeless, custom built home combines luxury and charm! Located on a serene 1.4 acres with no HOA! Property features a newly renovated 600 sq. ft. detached shop perfect for hobbies or storage. Inside, the open floorplan offers coffered ceilings and plantation shutters that beautifully display the natural light throughout the home. The new wood floors create a seamless flow into the kitchen where modern appliances, and a sleek multi-slide patio door blend indoor and outdoor living. The kitchen offers a new sink and faucet, granite countertops and a beautiful island making meal prep a delight. Fresh paint provides a crisp, clean feel while updated light fixtures and ceiling fans enhance every room. The recently added 12 x 16 office space is ideal for working from home. This home offers tranquility yet it is conveniently close to parks, schools, and shopping. Room for an RV, boat, or a new pool! Seller is offering 10K towards buyers closing costs in lieu of any desired updates to the home.
Location
State TX
County Ellis
Community Rv Parking
Direction From 287, go South on FM 633, left on McAlpin, right on Shallow Creek Dr. From FM875, turn on McAlpin, Left on Shallow Creek Dr.
Rooms
Dining Room 1
Interior
Interior Features Built-in Features, Decorative Lighting, Double Vanity, Flat Screen Wiring, Granite Counters, High Speed Internet Available, Kitchen Island, Pantry, Vaulted Ceiling(s), Wainscoting, Walk-In Closet(s), Second Primary Bedroom
Heating Central, Electric, Fireplace(s)
Cooling Ceiling Fan(s), Central Air, Electric
Flooring Carpet, Ceramic Tile, Luxury Vinyl Plank
Fireplaces Number 1
Fireplaces Type Living Room, Wood Burning
Appliance Dishwasher, Disposal, Electric Cooktop, Electric Oven, Electric Water Heater, Microwave
Heat Source Central, Electric, Fireplace(s)
Laundry Electric Dryer Hookup, Utility Room, Full Size W/D Area, Washer Hookup
Exterior
Exterior Feature Covered Patio/Porch, Rain Gutters, Lighting, RV Hookup
Garage Spaces 2.0
Carport Spaces 4
Fence Back Yard, Partial, Wrought Iron
Community Features RV Parking
Utilities Available Asphalt, Electricity Available, Electricity Connected, MUD Water, Septic
Roof Type Composition
Parking Type Additional Parking, Circular Driveway, Concrete, Driveway, Garage, Garage Door Opener, Garage Faces Side, Garage Single Door, Lighted, Oversized, RV Access/Parking
Total Parking Spaces 2
Garage Yes
Building
Lot Description Acreage, Few Trees, Interior Lot, Lrg. Backyard Grass, Subdivision
Story One
Foundation Slab
Level or Stories One
Structure Type Brick
Schools
Elementary Schools Larue Miller
Middle Schools Dieterich
High Schools Midlothian
School District Midlothian Isd
Others
Ownership Lindblom
Acceptable Financing Cash, Conventional, FHA, VA Loan
Listing Terms Cash, Conventional, FHA, VA Loan
Financing Conventional
Special Listing Condition Aerial Photo, Survey Available
Read Less

©2024 North Texas Real Estate Information Systems.
Bought with Vicki Lewis • All Real Estate
GET MORE INFORMATION




