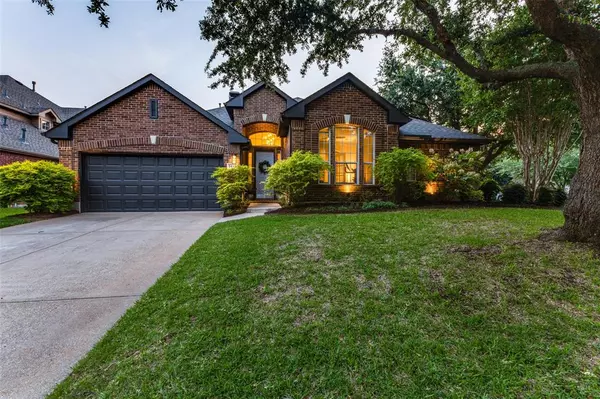For more information regarding the value of a property, please contact us for a free consultation.
3417 Chadwick Drive Flower Mound, TX 75022
Want to know what your home might be worth? Contact us for a FREE valuation!

Our team is ready to help you sell your home for the highest possible price ASAP
Key Details
Property Type Single Family Home
Sub Type Single Family Residence
Listing Status Sold
Purchase Type For Sale
Square Footage 2,429 sqft
Price per Sqft $277
Subdivision Churchill Crossing Ph B
MLS Listing ID 20651409
Sold Date 07/15/24
Style Traditional
Bedrooms 4
Full Baths 2
HOA Fees $31/ann
HOA Y/N Mandatory
Year Built 1998
Annual Tax Amount $8,340
Lot Size 9,321 Sqft
Acres 0.214
Lot Dimensions 9326
Property Description
This stunning home, nestled in a serene neighborhood next to Churchill Crossing Park, boasts a wealth of desirable features. Its contemporary neutral-color palette complements a host of modern updates, enhanced by soaring high ceilings throughout. The open eat-in kitchen is a standout, showcasing quartz countertops, a sleek glass tile backsplash, & high-end ss appliances, catering perfectly to culinary enthusiasts. The primary bathroom exudes a spa-like ambiance with its free-standing tub, frameless glass shower, & heated, illuminated mirrors, adding a touch of luxury to daily routines. Outside, the backyard is an oasis unto itself, highlighted by a newly constructed covered outdoor living area complete with electric mosquito shades, offering a tranquil view of the heated saltwater pool. Located near excellent schools, shopping, & dining options, this home represents a blend of modern elegance & practical convenience. Do not miss out on the opportunity to make this beauty your own!
Location
State TX
County Denton
Community Park
Direction Cross Timber Rd to south on Churchill, west on Broadmoor, and south on Chadwick.
Rooms
Dining Room 1
Interior
Interior Features Cable TV Available, Chandelier, Decorative Lighting, Eat-in Kitchen, Kitchen Island, Open Floorplan, Pantry, Vaulted Ceiling(s)
Heating Central, Natural Gas
Cooling Ceiling Fan(s), Central Air, Electric
Flooring Ceramic Tile, Wood
Fireplaces Number 1
Fireplaces Type Gas, Gas Starter, Great Room
Appliance Dishwasher, Disposal, Electric Oven, Electric Range, Gas Water Heater
Heat Source Central, Natural Gas
Laundry Electric Dryer Hookup, Utility Room, Full Size W/D Area, Washer Hookup
Exterior
Exterior Feature Covered Patio/Porch, Rain Gutters, Misting System, Outdoor Living Center
Garage Spaces 2.0
Fence Wood
Pool Gunite, Heated, In Ground, Salt Water, Waterfall
Community Features Park
Utilities Available Cable Available, City Sewer, City Water, Concrete, Curbs, Electricity Connected, Individual Gas Meter, Individual Water Meter, Phone Available, Underground Utilities
Roof Type Built-Up
Total Parking Spaces 2
Garage Yes
Private Pool 1
Building
Lot Description Adjacent to Greenbelt, Corner Lot, Landscaped, Park View, Sprinkler System, Subdivision, Water/Lake View
Story One
Foundation Slab
Level or Stories One
Structure Type Brick,Siding
Schools
Elementary Schools Old Settlers
Middle Schools Mckamy
High Schools Flower Mound
School District Lewisville Isd
Others
Ownership See Agent
Acceptable Financing Cash, Conventional, FHA
Listing Terms Cash, Conventional, FHA
Financing Conventional
Read Less

©2024 North Texas Real Estate Information Systems.
Bought with Mindy Farris • Keller Williams Central
GET MORE INFORMATION


