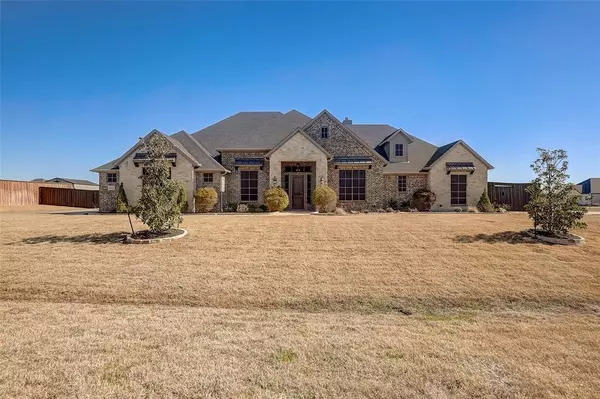For more information regarding the value of a property, please contact us for a free consultation.
6660 Marble Way Midlothian, TX 76065
Want to know what your home might be worth? Contact us for a FREE valuation!

Our team is ready to help you sell your home for the highest possible price ASAP
Key Details
Property Type Single Family Home
Sub Type Single Family Residence
Listing Status Sold
Purchase Type For Sale
Square Footage 3,138 sqft
Price per Sqft $238
Subdivision Mcalpin Manor Ph 2
MLS Listing ID 20528110
Sold Date 07/12/24
Style Traditional
Bedrooms 4
Full Baths 3
Half Baths 1
HOA Fees $29/ann
HOA Y/N Mandatory
Year Built 2017
Annual Tax Amount $17,042
Lot Size 1.083 Acres
Acres 1.083
Property Description
BACK ON THE MARKET DUE TO FINANCING! Exquisite residence situated on a 1-acre corner lot nestled in the desirable McAlpin Manor. This home boasts a versatile floor plan featuring 4 bedrooms, study, family room, & a game room with a closet that could easily be a fifth bedroom.Gourmet kitchen is equipped with double ovens, granite countertops, and ample cabinetry with tasteful lighting.Family room showcases hand-scraped hardwood floors, a floor-to-ceiling stone fireplace, & a vaulted ceiling adorned with cedar beams.A spacious study with a closet adds to the open layout.Master retreat exudes luxury with a lighted tray ceiling, a walk-through dual-head shower, a jetted tub, & separate vanities. Step outside to the private backyard oasis, complete with a generous 20x10 covered patio & a stunning saltwater pool with an attached heated spa. Convenience meets style with the garage entrance accessible through an automatic remote gate, enhancing the overall appeal of this captivating home.
Location
State TX
County Ellis
Direction see gps
Rooms
Dining Room 1
Interior
Interior Features Cable TV Available, Decorative Lighting, Eat-in Kitchen, High Speed Internet Available, Kitchen Island, Open Floorplan, Pantry, Vaulted Ceiling(s), Walk-In Closet(s)
Heating Central, Electric
Cooling Ceiling Fan(s), Central Air, Electric
Flooring Carpet, Ceramic Tile, Wood
Fireplaces Number 1
Fireplaces Type Stone, Wood Burning
Appliance Dishwasher, Disposal, Electric Cooktop, Electric Oven, Microwave, Double Oven, Vented Exhaust Fan
Heat Source Central, Electric
Exterior
Exterior Feature Covered Patio/Porch, Rain Gutters, Lighting
Garage Spaces 3.0
Pool Gunite, Heated, In Ground, Pool/Spa Combo, Salt Water, Water Feature
Utilities Available Aerobic Septic, City Water
Roof Type Composition
Parking Type Garage
Total Parking Spaces 3
Garage Yes
Private Pool 1
Building
Story One
Foundation Slab
Level or Stories One
Structure Type Brick
Schools
Elementary Schools Larue Miller
Middle Schools Frank Seale
High Schools Midlothian
School District Midlothian Isd
Others
Ownership see tax
Acceptable Financing Cash, Conventional, FHA, VA Loan
Listing Terms Cash, Conventional, FHA, VA Loan
Financing VA
Read Less

©2024 North Texas Real Estate Information Systems.
Bought with Molly Taylor • Williams Trew Real Estate
GET MORE INFORMATION




