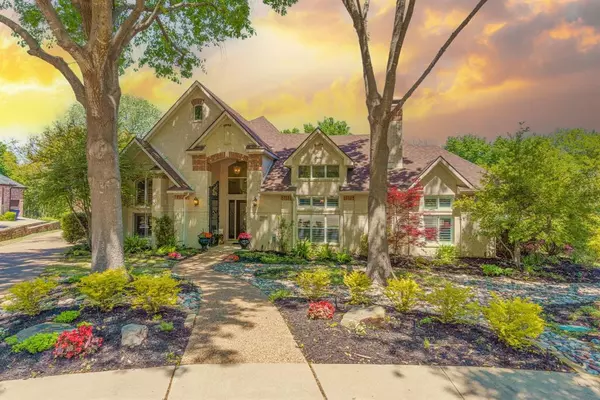For more information regarding the value of a property, please contact us for a free consultation.
2210 Stanford Court Mckinney, TX 75072
Want to know what your home might be worth? Contact us for a FREE valuation!

Our team is ready to help you sell your home for the highest possible price ASAP
Key Details
Property Type Single Family Home
Sub Type Single Family Residence
Listing Status Sold
Purchase Type For Sale
Square Footage 3,242 sqft
Price per Sqft $277
Subdivision Forest Ridge
MLS Listing ID 20539306
Sold Date 07/10/24
Style Traditional
Bedrooms 4
Full Baths 3
HOA Fees $40/ann
HOA Y/N Mandatory
Year Built 1996
Annual Tax Amount $11,066
Lot Size 0.380 Acres
Acres 0.38
Property Description
A rare opportunity to own a single story custom home in Forest Ridge poised on a large cul de sac lot. The private backyard w expansive Outdoor Living Area & Kitchen is an extension of the home. Updated in 2019 w a 22 x 21 patio Cabana Cover w cedar wood & cedar post, stone bar, BBQ grill & SS storage system. Enjoy entertaining in this picturesque setting watching your favorite shows. The interior has an Open floor plan with 2 living areas, 2 dining areas & views from almost every room. Gourmet kitchen has oversized island, wet bar complete w Kitchen Aid ice maker, GE profile gas cook-top, double ovens, spacious walk in pantry & custom cabinetry. Primary bedroom has custom closets, fireplace in spa like master bathroom w updated frameless shower. 3 car garage! Updates: plantations shutters, 47K spent on HVAC systems, 2022, Replaced all Window Panes w low E glass, roof 2022 lush landscape and lighting, 57K spent on outdoor living. Eldorado CC nearby Immaculate Call Showing Time.
Location
State TX
County Collin
Community Curbs, Jogging Path/Bike Path, Sidewalks
Direction West of 75 on Eldorado Parkway to Country Club, right on Country Club, left on Valley Creek Trail, left on Sylvan Way, left on Stanford Court. Come up to the top of Stanford Ct., home is on the right
Rooms
Dining Room 2
Interior
Interior Features Cable TV Available, Chandelier, Decorative Lighting, Walk-In Closet(s), Wet Bar
Heating Natural Gas
Cooling Ceiling Fan(s), Central Air, Zoned
Flooring Carpet, Ceramic Tile, Wood
Fireplaces Number 2
Fireplaces Type Bedroom, Family Room, Gas Logs, Gas Starter, Metal
Appliance Dishwasher, Disposal, Gas Cooktop, Microwave, Double Oven, Vented Exhaust Fan
Heat Source Natural Gas
Laundry Full Size W/D Area
Exterior
Exterior Feature Attached Grill, Covered Patio/Porch, Garden(s), Gas Grill, Rain Gutters, Lighting, Outdoor Kitchen, Outdoor Living Center, Private Yard
Garage Spaces 3.0
Fence Wrought Iron
Community Features Curbs, Jogging Path/Bike Path, Sidewalks
Utilities Available Cable Available, City Sewer, City Water, Curbs, Individual Gas Meter, Individual Water Meter
Roof Type Composition
Parking Type Garage Door Opener, Garage Faces Side
Total Parking Spaces 3
Garage Yes
Building
Lot Description Cul-De-Sac, Few Trees, Landscaped, Sprinkler System
Story One
Foundation Slab
Level or Stories One
Structure Type Brick
Schools
Elementary Schools Valley Creek
Middle Schools Faubion
High Schools Mckinney
School District Mckinney Isd
Others
Ownership See Tax
Acceptable Financing Cash, Conventional
Listing Terms Cash, Conventional
Financing Cash
Special Listing Condition Aerial Photo
Read Less

©2024 North Texas Real Estate Information Systems.
Bought with Troy Sage • Competitive Edge Realty LLC
GET MORE INFORMATION




