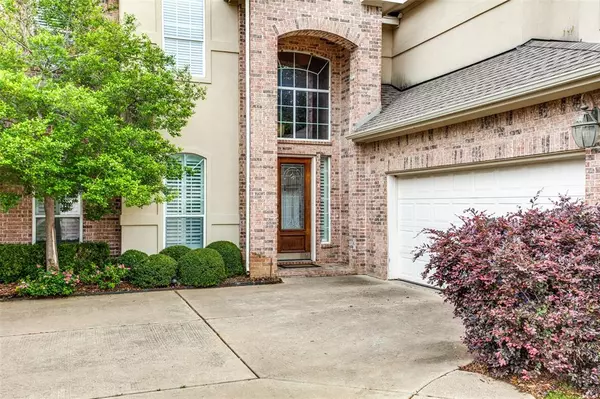For more information regarding the value of a property, please contact us for a free consultation.
5101 San Gabriel Avenue Colleyville, TX 76034
Want to know what your home might be worth? Contact us for a FREE valuation!

Our team is ready to help you sell your home for the highest possible price ASAP
Key Details
Property Type Single Family Home
Sub Type Single Family Residence
Listing Status Sold
Purchase Type For Sale
Square Footage 3,658 sqft
Price per Sqft $215
Subdivision Riverwalk At Colleyville
MLS Listing ID 20609733
Sold Date 07/09/24
Bedrooms 4
Full Baths 2
Half Baths 1
HOA Fees $125/ann
HOA Y/N Mandatory
Year Built 2004
Annual Tax Amount $9,506
Lot Size 6,882 Sqft
Acres 0.158
Property Description
Welcome to this gorgeous low-maintenance Riverwalk Estates home! Nestled inside Colleyville and going to some of the most elite public schools in Texas, this home has plenty of space to spread out. Sitting on a corner lot, you're welcomed into the home with hand-scraped hardwood floors, and separate living & dining areas that feature crown molding. The primary living area features a cathedral ceiling, and a spiral staircase leading upstairs where there's built in cabinetry and a large game room. The kitchen opens into the living room and has everything a chef could want, including a gas cooktop inside an exposed brick surrounding wall. The covered back patio allows you to spend more time enjoying the breeze and the Riverwalk fountain, and less time doing lawn maintenance. Enjoy the convenience of a fantastic location, just a few steps from Lifetime Fitness and the Market Street shopping, dining, and entertainment area.
Location
State TX
County Tarrant
Direction From hwy 121 go West on Glade Rd, turn north on to Riverwalk Dr, then turn West onto Riverwalk Ct into Riverwalk Estates. The property is the first property on your right when you pull in, it's on the corner of Riverwalk Dr & San Gabriel Ave.
Rooms
Dining Room 2
Interior
Interior Features Cable TV Available, Cathedral Ceiling(s), Chandelier, Double Vanity, Granite Counters, High Speed Internet Available, Kitchen Island, Loft, Natural Woodwork, Open Floorplan, Wainscoting, Walk-In Closet(s)
Fireplaces Number 1
Fireplaces Type Decorative, Gas Logs, Gas Starter, Stone
Appliance Dishwasher, Disposal, Electric Oven, Gas Cooktop, Microwave
Exterior
Garage Spaces 2.0
Utilities Available Cable Available, City Sewer, City Water, Concrete, Curbs, Individual Gas Meter, Individual Water Meter
Parking Type Additional Parking, Deck, Driveway, Garage, Garage Door Opener, Garage Single Door, Inside Entrance, Kitchen Level, Parking Pad
Total Parking Spaces 2
Garage Yes
Building
Lot Description Corner Lot, Landscaped, Water/Lake View
Story Two
Level or Stories Two
Structure Type Brick
Schools
Elementary Schools Bransford
Middle Schools Colleyville
High Schools Colleyville Heritage
School District Grapevine-Colleyville Isd
Others
Ownership see tax
Acceptable Financing 1031 Exchange, Cash, Conventional, FHA, USDA Loan, VA Loan
Listing Terms 1031 Exchange, Cash, Conventional, FHA, USDA Loan, VA Loan
Financing Conventional
Read Less

©2024 North Texas Real Estate Information Systems.
Bought with Graham Pearce • Douglas Elliman Real Estate
GET MORE INFORMATION




