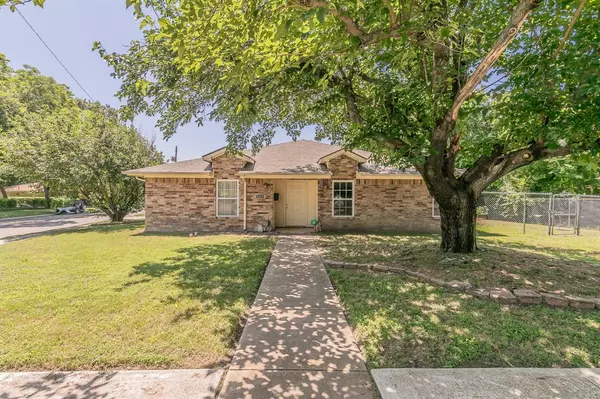For more information regarding the value of a property, please contact us for a free consultation.
6836 Pecan Park Drive Richland Hills, TX 76118
Want to know what your home might be worth? Contact us for a FREE valuation!

Our team is ready to help you sell your home for the highest possible price ASAP
Key Details
Property Type Single Family Home
Sub Type Single Family Residence
Listing Status Sold
Purchase Type For Sale
Square Footage 2,464 sqft
Price per Sqft $146
Subdivision Richland Park Add
MLS Listing ID 20622017
Sold Date 07/03/24
Style Traditional
Bedrooms 3
Full Baths 2
HOA Y/N None
Year Built 2006
Annual Tax Amount $7,530
Lot Size 0.269 Acres
Acres 0.269
Property Description
Welcome home to this charming and inviting 2006 built home nestled in the heart of Richland Hills. This beautifully maintained property offers a blend of comfort and convenience featuring 3 bedrooms and 2 bathrooms, an open concept overly large kitchen with a nice sized island. Such an entertainers delight. Bedrooms are all oversized and feature carpet. Main flooring is tile throughout. The corner lot boasts a grand drive up and detached second garage offers two more spaces inside and 2 under the carport. Detached garage is air conditioned! House has 1 oversized garage attached. Large backyard offers a patio area that is covered and ready for outdoor relaxation. Come see your next home!
Location
State TX
County Tarrant
Direction From Hwy 820, Head South on Rufe Snow Drive. Take a left on Pecan Park Drive.
Rooms
Dining Room 1
Interior
Interior Features Cable TV Available, Eat-in Kitchen, Granite Counters, Kitchen Island, Open Floorplan, Walk-In Closet(s)
Heating Central, Fireplace(s), Natural Gas
Cooling Ceiling Fan(s), Central Air, Electric
Flooring Carpet, Ceramic Tile
Fireplaces Number 1
Fireplaces Type Wood Burning
Appliance Dishwasher, Disposal, Gas Range, Gas Water Heater, Microwave
Heat Source Central, Fireplace(s), Natural Gas
Laundry Utility Room, Full Size W/D Area
Exterior
Exterior Feature Awning(s), Covered Deck, Covered Patio/Porch
Garage Spaces 3.0
Carport Spaces 2
Fence Privacy
Utilities Available Cable Available, City Sewer, City Water, Concrete, Curbs, Sidewalk
Roof Type Composition
Parking Type Additional Parking, Attached Carport, Carport, Concrete, Driveway, Garage, Garage Door Opener, Garage Double Door, Garage Single Door
Total Parking Spaces 5
Garage Yes
Building
Lot Description Corner Lot, Many Trees
Story One
Level or Stories One
Structure Type Brick,Siding,Wood
Schools
Elementary Schools Richland
Middle Schools Richland
High Schools Birdville
School District Birdville Isd
Others
Restrictions Deed
Ownership Traci Ruthesell & Timmy Griffin
Acceptable Financing Cash, Conventional, FHA, VA Loan
Listing Terms Cash, Conventional, FHA, VA Loan
Financing VA
Read Less

©2024 North Texas Real Estate Information Systems.
Bought with Rebekah Bailey • ExP Realty, LLC
GET MORE INFORMATION




