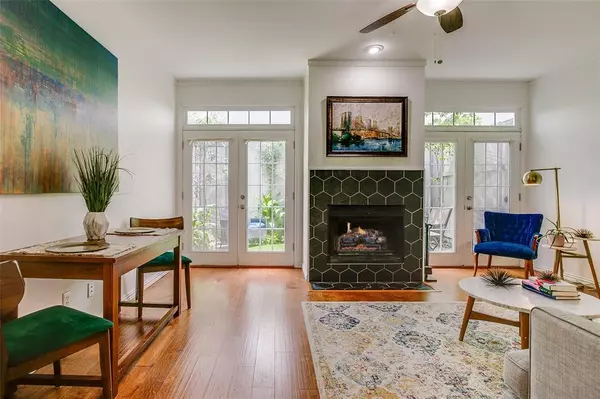For more information regarding the value of a property, please contact us for a free consultation.
3918 Holland Avenue #104B Dallas, TX 75219
Want to know what your home might be worth? Contact us for a FREE valuation!

Our team is ready to help you sell your home for the highest possible price ASAP
Key Details
Property Type Condo
Sub Type Condominium
Listing Status Sold
Purchase Type For Sale
Square Footage 1,163 sqft
Price per Sqft $348
Subdivision Holland Oaks Condo
MLS Listing ID 20635557
Sold Date 07/05/24
Style Contemporary/Modern
Bedrooms 2
Full Baths 2
Half Baths 1
HOA Fees $300/mo
HOA Y/N Mandatory
Year Built 1984
Property Description
Beautifully updated 2 bed 2.5 bath condo in the sought-after 10 unit Holland Oaks community located in the heart of Oak Lawn-Turtle Creek. From the gated entry follow the lush landscaped pathway to your new home. This interior unit features a spacious living RM with wood-burning fireplace and gleaming wood floors. Dual French doors flank the living rm and offer ample sunlight and views of the private backyard oasis. The kitchen is light and bright with plenty of cabinet space. A large den and powder bath complete downstairs. The den offers great flexibility; home office, guest suite or dining. Upstairs you will find two spacious bedrooms, both with en-suite baths and stackable Washer Dryer. Primary has floor to ceiling windows and stunning walk-in shower with penny-tile flooring. Great walkability:Turtle Creek, Katy Trail and W. Village only a blocks away! 1 cov'd parking & 1 guest parking spot + lower HOA dues make this the perfect place to call home! Downstairs AC unit just replaced.
Location
State TX
County Dallas
Direction 1. Head north on N Central Expy Pass by 7-Eleven (on the right) 2. Turn left onto Lemmon Ave 3. Turn right onto Turtle Creek Blvd 4. Turn left onto Holland Ave Destination will be on the right Park in front and enter gate. Unit is second unit on the right.
Rooms
Dining Room 0
Interior
Interior Features Cable TV Available, Decorative Lighting, Granite Counters, High Speed Internet Available, Walk-In Closet(s)
Heating Central, Electric
Cooling Central Air, Electric
Flooring Carpet, Ceramic Tile, Wood
Fireplaces Number 2
Fireplaces Type Master Bedroom, Wood Burning
Appliance Dishwasher, Disposal, Electric Range, Microwave, Refrigerator
Heat Source Central, Electric
Exterior
Exterior Feature Private Yard
Garage Spaces 1.0
Fence Wood, Wrought Iron
Utilities Available City Sewer, City Water, Community Mailbox
Roof Type Composition
Parking Type Assigned, Carport, Garage Door Opener, Guest, Parking Lot
Total Parking Spaces 1
Garage Yes
Building
Lot Description Few Trees
Story Two
Foundation Slab
Level or Stories Two
Structure Type Brick
Schools
Elementary Schools Milam
Middle Schools Spence
High Schools North Dallas
School District Dallas Isd
Others
Ownership See Agent
Acceptable Financing Cash, Conventional
Listing Terms Cash, Conventional
Financing Conventional
Read Less

©2024 North Texas Real Estate Information Systems.
Bought with Chris Hickman • Ebby Halliday, REALTORS
GET MORE INFORMATION




