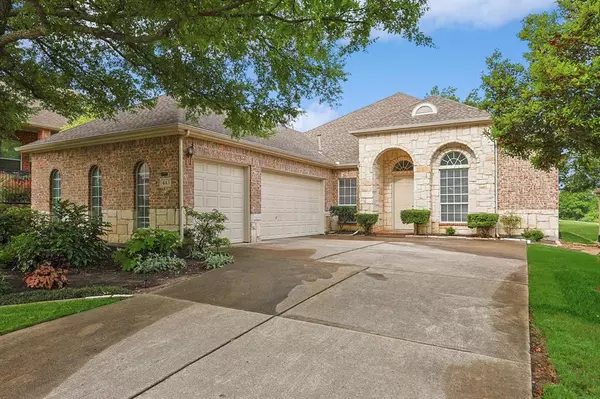For more information regarding the value of a property, please contact us for a free consultation.
413 Saddleback Drive Fairview, TX 75069
Want to know what your home might be worth? Contact us for a FREE valuation!

Our team is ready to help you sell your home for the highest possible price ASAP
Key Details
Property Type Single Family Home
Sub Type Single Family Residence
Listing Status Sold
Purchase Type For Sale
Square Footage 2,157 sqft
Price per Sqft $299
Subdivision Heritage Ranch Add Ph I
MLS Listing ID 20599304
Sold Date 07/03/24
Style Traditional
Bedrooms 2
Full Baths 2
HOA Fees $261/qua
HOA Y/N Mandatory
Year Built 2001
Annual Tax Amount $8,981
Lot Size 8,276 Sqft
Acres 0.19
Property Description
Stunning Golf Course view Home with Rare 3 Car Garage in sought after Heritage Ranch 50+ Adult Gated Active Community! Perfect size 2 Bdrms, 2 Baths plus a Study & Bonus Rm for Crafting or Storage. Light & Bright with new paint thru-out, tall ceilings, & engineered wood floors in Entry, Formal Dining, Study, Family & Primary Bdrm. Enjoy tranquil Golf Course views from Family Rm, Kitchen, Primary Bdrm & Covered Back Patio wFlagstone. Spacious Family Rm wBuilt-in TV Cabinet & Fireplace wGas Logs is open to the Kitchen wGas Cooktop, updated Oven & Microwave, plenty of Cabinet & Counter Space & Breakfast Rm. Primary Bdrm with Ensuite Bath features Dbl Sinks, Garden Tub, Frameless Glass Shower & Huge Walk-in Closet. Split Secondary Bdrm with New Carpet is close to Bathroom, Laundry Rm & Bonus Rm with Built-ins. Community is brimming with Activities & Amenities: Clubhouse, restaurant, bar, indoor & outdoor pools, spa, hike & bike trails, tennis & pickleball, billiards, golf course & proshop!
Location
State TX
County Collin
Community Gated, Golf
Direction From 121 N take State Hwy 5, turn left on Country Club Rd, Turn left on Stacy Rd, Turn left on Heritage Blvd, Right on Shadow Creek Dr, Left on Hitching Post Dr, Left on Saddleback Drive. House on Left. Faces East.
Rooms
Dining Room 2
Interior
Interior Features Cable TV Available, Decorative Lighting, Double Vanity, Eat-in Kitchen, High Speed Internet Available, Kitchen Island, Open Floorplan, Pantry, Walk-In Closet(s)
Heating Central, Electric, Natural Gas
Cooling Ceiling Fan(s), Central Air, Electric
Flooring Carpet, Tile, Wood
Fireplaces Number 1
Fireplaces Type Gas Logs, Gas Starter, Living Room
Appliance Dishwasher, Disposal, Electric Oven, Gas Cooktop, Microwave
Heat Source Central, Electric, Natural Gas
Laundry Electric Dryer Hookup, Washer Hookup
Exterior
Exterior Feature Covered Patio/Porch, Rain Gutters
Garage Spaces 3.0
Community Features Gated, Golf
Utilities Available Cable Available, City Sewer, City Water, Concrete, Curbs
Roof Type Composition
Parking Type Garage, Garage Faces Side
Total Parking Spaces 3
Garage Yes
Building
Lot Description Few Trees, Interior Lot, Landscaped, On Golf Course, Subdivision
Story One
Foundation Slab
Level or Stories One
Structure Type Brick
Schools
Elementary Schools Lovejoy
Middle Schools Sloan Creek
High Schools Lovejoy
School District Lovejoy Isd
Others
Senior Community 1
Ownership See Transaction Desk
Acceptable Financing Cash, Conventional
Listing Terms Cash, Conventional
Financing Cash
Read Less

©2024 North Texas Real Estate Information Systems.
Bought with Rafaella Smith • Coldwell Banker Apex, REALTORS
GET MORE INFORMATION




