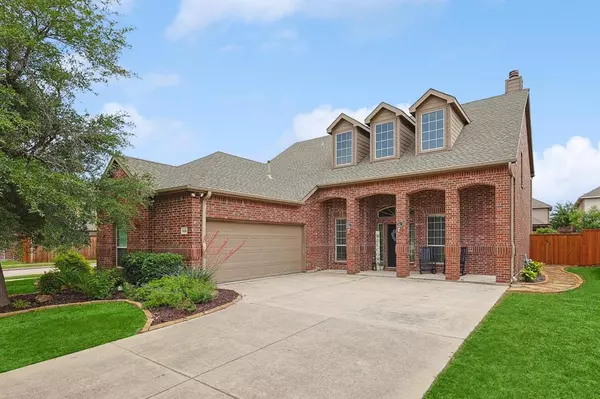For more information regarding the value of a property, please contact us for a free consultation.
1626 Burberry Drive Allen, TX 75002
Want to know what your home might be worth? Contact us for a FREE valuation!

Our team is ready to help you sell your home for the highest possible price ASAP
Key Details
Property Type Single Family Home
Sub Type Single Family Residence
Listing Status Sold
Purchase Type For Sale
Square Footage 3,311 sqft
Price per Sqft $187
Subdivision Morgan Crossing Ph One
MLS Listing ID 20605393
Sold Date 06/28/24
Bedrooms 5
Full Baths 3
Half Baths 1
HOA Fees $50/mo
HOA Y/N Mandatory
Year Built 2010
Annual Tax Amount $8,395
Lot Size 8,276 Sqft
Acres 0.19
Property Description
Fabulous Find! This beautiful home has it all. 5 bedrooms, 3.5 baths, formal living & dining, & game room. There is room for everyone! Split formals greet you with hardwood floors running throughout the 1st floor. The living room is spacious and boasts a cozy fireplace. The kitchen faces the living room and enjoys ample granite counters, ceramic tile floors and gorgeous 42 inch cabinets. The walk in pantry is perfect for organizing. Gas stovetop for the delighted cook. Primary bedroom is downstairs for added privacy and it’s huge with walk in closet, separate large shower and tub! Upstairs has 4 more bedrooms, 2 baths, a large game room, and a handy study desk for 2. This is a corner lot with extra yard for outdoor enjoyment. The back patio is large and perfect for gatherings. The front of the home has a large covered porch and swing entry garage making it easy to meet the friendly neighbors. Convenient location to parks, stores and restaurants. Wonderful Allen ISD is waiting!
Location
State TX
County Collin
Direction Corner lot. Sign in yard.
Rooms
Dining Room 2
Interior
Interior Features Cable TV Available, Eat-in Kitchen, Granite Counters, Kitchen Island, Open Floorplan, Pantry, Walk-In Closet(s)
Heating Central, Natural Gas
Cooling Ceiling Fan(s), Central Air, Electric
Flooring Carpet, Ceramic Tile, Hardwood
Fireplaces Number 1
Fireplaces Type Gas Starter, Wood Burning
Appliance Dishwasher, Disposal, Electric Oven, Gas Cooktop, Microwave
Heat Source Central, Natural Gas
Laundry Electric Dryer Hookup, Full Size W/D Area, Washer Hookup
Exterior
Exterior Feature Covered Patio/Porch, Private Yard
Garage Spaces 2.0
Fence Back Yard, Wood
Utilities Available City Sewer, City Water, Concrete, Individual Gas Meter, Individual Water Meter, Sidewalk, Underground Utilities
Roof Type Composition
Parking Type Driveway, Garage Door Opener
Total Parking Spaces 2
Garage Yes
Building
Lot Description Corner Lot
Story Two
Level or Stories Two
Schools
Elementary Schools Chandler
Middle Schools Ford
High Schools Allen
School District Allen Isd
Others
Restrictions Deed
Ownership Lisonbee
Financing Conventional
Read Less

©2024 North Texas Real Estate Information Systems.
Bought with Patsy Charles • CLAY STAPP + CO
GET MORE INFORMATION




