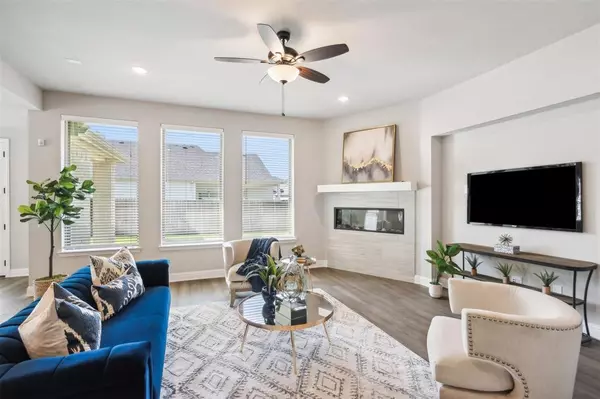For more information regarding the value of a property, please contact us for a free consultation.
804 E Jockey Willow Park, TX 76087
Want to know what your home might be worth? Contact us for a FREE valuation!

Our team is ready to help you sell your home for the highest possible price ASAP
Key Details
Property Type Single Family Home
Sub Type Single Family Residence
Listing Status Sold
Purchase Type For Sale
Square Footage 2,844 sqft
Price per Sqft $207
Subdivision The Reserves At Trinity
MLS Listing ID 20464991
Sold Date 06/28/24
Style Traditional
Bedrooms 3
Full Baths 2
Half Baths 1
HOA Fees $64/ann
HOA Y/N Mandatory
Year Built 2022
Annual Tax Amount $8,090
Lot Size 7,710 Sqft
Acres 0.177
Property Description
Welcome to The Reserves at Trinity Subdivision, where luxury meets comfort in this beautiful custom Windmiller home that features a practical 3-car garage, with the 3rd bay complemented by an innovative overhead rear garage door, allowing seamless access to the backyard. This immaculate property offers 2,844 square feet of elegant living space, including 3 bedrooms, 2.5 bathrooms, an office and gameroom. The chef's kitchen boasts top-of-the-line stainless steel appliances, while the spacious living room is enhanced by a cozy fireplace, decorative lighting, and beautiful hardwood flooring throughout. Nestled within the highly sought-after Aledo ISD. Enjoy the benefits of a tight-knit community, with convenient access to nearby shopping, grocery stores, and major highways. Don't miss your chance to own this exceptional residence in a prime location.
Location
State TX
County Parker
Community Club House, Community Pool, Fitness Center, Playground, Tennis Court(S)
Direction Heading west on I-30, exit 418 towards Mikus Road. Merge onto I-20 frontage road. After .3 miles, turn right on Kingsgate Road. Turn left onto Meadow Place Drive. Turn right onto E Jockey.
Rooms
Dining Room 1
Interior
Interior Features Built-in Features, Cable TV Available, Cathedral Ceiling(s), Decorative Lighting, Granite Counters, High Speed Internet Available, Kitchen Island, Open Floorplan, Pantry, Smart Home System, Walk-In Closet(s), Wired for Data
Heating Electric
Cooling Ceiling Fan(s), Central Air
Flooring Carpet, Hardwood, Tile
Fireplaces Number 1
Fireplaces Type Family Room
Appliance Dishwasher, Disposal
Heat Source Electric
Laundry Electric Dryer Hookup, Utility Room, Full Size W/D Area
Exterior
Exterior Feature Covered Patio/Porch
Garage Spaces 3.0
Fence Wood
Community Features Club House, Community Pool, Fitness Center, Playground, Tennis Court(s)
Utilities Available City Sewer, City Water
Roof Type Composition
Parking Type Garage Double Door, Garage Single Door
Total Parking Spaces 3
Garage Yes
Building
Story Two
Foundation Slab
Level or Stories Two
Structure Type Brick,Rock/Stone,Siding
Schools
Elementary Schools Patricia Dean Boswell Mccall
Middle Schools Aledo
High Schools Aledo
School District Aledo Isd
Others
Restrictions Other
Ownership Windmiller Homes
Acceptable Financing Cash, Conventional, FHA, VA Loan
Listing Terms Cash, Conventional, FHA, VA Loan
Financing Cash
Read Less

©2024 North Texas Real Estate Information Systems.
Bought with Non-Mls Member • NON MLS
GET MORE INFORMATION




