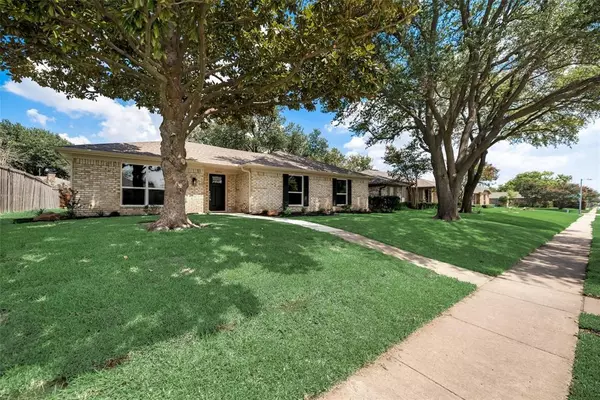For more information regarding the value of a property, please contact us for a free consultation.
3806 Silverstone Drive Plano, TX 75023
Want to know what your home might be worth? Contact us for a FREE valuation!

Our team is ready to help you sell your home for the highest possible price ASAP
Key Details
Property Type Single Family Home
Sub Type Single Family Residence
Listing Status Sold
Purchase Type For Sale
Square Footage 1,747 sqft
Price per Sqft $251
Subdivision Parker Road Estates West 2-E
MLS Listing ID 20630564
Sold Date 06/26/24
Style Traditional
Bedrooms 3
Full Baths 2
HOA Y/N None
Year Built 1976
Annual Tax Amount $7,626
Lot Size 7,840 Sqft
Acres 0.18
Property Description
MULTIPLE OFFERS. FINAL AND BEST DUE BY 7:00 PM SUNDAY 6-2. Absolutely gorgeous & completely updated one story with a private backyard & pool just in time for the hot summers! As you walk in the front door you immediately see the wall of NEW windows that look out to the backyard I don't think there has been much not touched in this home & your buyers are going to LOVE this one! Both lists of updates the seller did in 2021, and the list from the current seller are in the transaction desk. Some of the following recent updates that have been so tastefully chosen are: black kitchen backsplash with gold knobs was added to the already newer Quartz white countertops, added stacked stone & a new mantle to the fireplace; the guest bath was completely and beautifully redone, fresh white paint throughout, updated all light fixtures to modern gold (except fans), brand new LVP flooring in May 2024. In addition, all kitchen appliances are 3 years old and Stainless steel.
Location
State TX
County Collin
Direction Exit from the George Bush tollway, turn left on Custer Rd., left on W. Parker Rd., right on Silverstone. House on the right.
Rooms
Dining Room 2
Interior
Interior Features Built-in Features, Cable TV Available, Cathedral Ceiling(s), Chandelier, Decorative Lighting, Double Vanity, Eat-in Kitchen, High Speed Internet Available, Open Floorplan, Pantry, Vaulted Ceiling(s), Walk-In Closet(s)
Heating Central, Fireplace(s), Natural Gas
Cooling Ceiling Fan(s), Central Air, Electric
Flooring Carpet, Luxury Vinyl Plank, Tile
Fireplaces Number 1
Fireplaces Type Gas, Living Room
Appliance Dishwasher, Disposal, Electric Cooktop, Electric Oven, Gas Water Heater, Microwave, Plumbed For Gas in Kitchen
Heat Source Central, Fireplace(s), Natural Gas
Laundry Electric Dryer Hookup, Utility Room, Full Size W/D Area, Washer Hookup
Exterior
Exterior Feature Rain Gutters
Garage Spaces 2.0
Fence Wood
Pool Gunite
Utilities Available All Weather Road, Alley, Cable Available, City Sewer, City Water, Individual Gas Meter, Individual Water Meter, Natural Gas Available, Sidewalk
Roof Type Composition
Parking Type Alley Access, Driveway, Garage, Garage Door Opener, Garage Faces Rear
Total Parking Spaces 2
Garage Yes
Private Pool 1
Building
Lot Description Few Trees, Interior Lot, Landscaped, Subdivision
Story One
Foundation Slab
Level or Stories One
Structure Type Brick
Schools
Elementary Schools Hughston
Middle Schools Haggard
High Schools Plano Senior
School District Plano Isd
Others
Ownership see offer instructions
Acceptable Financing Cash, Conventional, FHA, VA Loan
Listing Terms Cash, Conventional, FHA, VA Loan
Financing Conventional
Special Listing Condition Survey Available
Read Less

©2024 North Texas Real Estate Information Systems.
Bought with Sam Carter • All City Real Estate Ltd. Co
GET MORE INFORMATION




