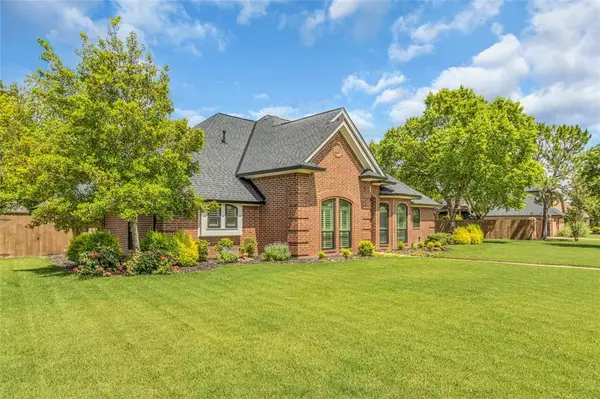For more information regarding the value of a property, please contact us for a free consultation.
7603 Monticello Parkway Colleyville, TX 76034
Want to know what your home might be worth? Contact us for a FREE valuation!

Our team is ready to help you sell your home for the highest possible price ASAP
Key Details
Property Type Single Family Home
Sub Type Single Family Residence
Listing Status Sold
Purchase Type For Sale
Square Footage 2,955 sqft
Price per Sqft $287
Subdivision Monticello Add-Colleyville
MLS Listing ID 20622836
Sold Date 06/27/24
Style Ranch
Bedrooms 4
Full Baths 3
Half Baths 1
HOA Fees $76/ann
HOA Y/N Mandatory
Year Built 1988
Annual Tax Amount $11,113
Lot Size 0.442 Acres
Acres 0.442
Property Description
Custom 1 story updated home in view of a community pond - Monticello HOA has 55+ AC of common area - wooded greenspace with private stocked lakes, 7 miles jogging-biking trails, tennis and basketball courts. Your kitchen has been updated to walls -new cabinets, fixtures, lights and SS appliances, including 6 burner Bertazzoni range. New(April) wood flooring & carpet throughout home. On entry, you can access dining or central living room with FP that overlooks spacious patio and pool-spa. The den adjoins the living and the kitchen w-views of the backyard. The private primary suite has its' own rear exit and sitting area. In the primary bath, you have a choice of a jetted tub or large walk-in shower plus a large walk-in closet with custom shelving. The secondary bedrooms are split and share a Hollywood bath. In the rear of the home you'll find an in-law suite with access to side porch. Out back the pool & spa plus oversize patio and roomy yard provide room to relax or play!
Location
State TX
County Tarrant
Community Community Sprinkler, Curbs, Fishing, Greenbelt, Jogging Path/Bike Path, Lake, Park, Perimeter Fencing, Tennis Court(S)
Direction From Hwy 114, drive south on TX-26(Ira E Woods) for 2.9 miles. Turn right(west) onto John McCain Road. Drive 1.8 miles, turn right after roundabout onto Monticello Parkway. House is 0.5 mile on the right.
Rooms
Dining Room 2
Interior
Interior Features Built-in Features, Cable TV Available, Cathedral Ceiling(s), Chandelier, Decorative Lighting, Double Vanity, Dry Bar, Eat-in Kitchen, Granite Counters, High Speed Internet Available, In-Law Suite Floorplan, Sound System Wiring, Vaulted Ceiling(s), Walk-In Closet(s)
Heating Central, Natural Gas
Cooling Ceiling Fan(s), Central Air, Electric
Flooring Carpet, Ceramic Tile, Wood
Fireplaces Number 1
Fireplaces Type Brick, Gas Logs, Living Room, Raised Hearth
Appliance Commercial Grade Range, Dishwasher, Disposal, Gas Range, Gas Water Heater, Microwave, Plumbed For Gas in Kitchen, Vented Exhaust Fan
Heat Source Central, Natural Gas
Laundry Electric Dryer Hookup, Utility Room, Full Size W/D Area, Washer Hookup
Exterior
Exterior Feature Covered Patio/Porch, Rain Gutters
Garage Spaces 2.0
Fence Back Yard, Wood
Pool Gunite, In Ground, Outdoor Pool
Community Features Community Sprinkler, Curbs, Fishing, Greenbelt, Jogging Path/Bike Path, Lake, Park, Perimeter Fencing, Tennis Court(s)
Utilities Available Cable Available, City Sewer, City Water, Concrete, Curbs, Electricity Connected, Individual Gas Meter, Individual Water Meter, Natural Gas Available, Phone Available, Sewer Available, Sewer Tap Fee Paid
Roof Type Composition
Parking Type Garage, Garage Door Opener, Garage Double Door, Garage Faces Side, Inside Entrance, Kitchen Level, Oversized
Total Parking Spaces 2
Garage Yes
Private Pool 1
Building
Lot Description Few Trees, Interior Lot, Landscaped, Level, Lrg. Backyard Grass, Sprinkler System, Subdivision
Story One
Foundation Slab
Level or Stories One
Structure Type Brick
Schools
Elementary Schools Colleyville
Middle Schools Cross Timbers
High Schools Grapevine
School District Grapevine-Colleyville Isd
Others
Ownership Paul Forgash Jr.
Acceptable Financing Cash, Conventional, FHA, VA Loan
Listing Terms Cash, Conventional, FHA, VA Loan
Financing VA
Read Less

©2024 North Texas Real Estate Information Systems.
Bought with Irfan Malik • Keller Williams Realty
GET MORE INFORMATION




