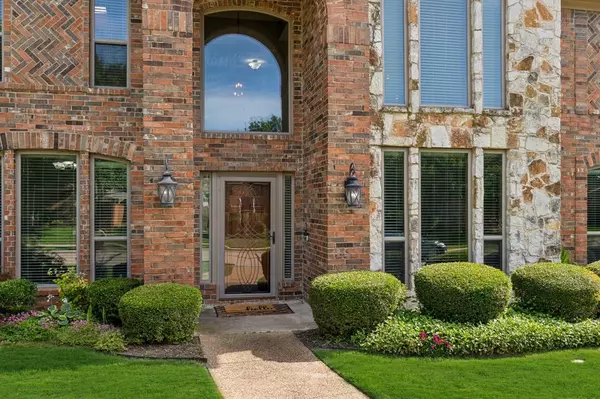For more information regarding the value of a property, please contact us for a free consultation.
8706 Watersway Drive Rowlett, TX 75088
Want to know what your home might be worth? Contact us for a FREE valuation!

Our team is ready to help you sell your home for the highest possible price ASAP
Key Details
Property Type Single Family Home
Sub Type Single Family Residence
Listing Status Sold
Purchase Type For Sale
Square Footage 2,920 sqft
Price per Sqft $167
Subdivision Lakeside Village Estates Ph 1
MLS Listing ID 20618334
Sold Date 06/26/24
Style Traditional
Bedrooms 5
Full Baths 2
Half Baths 1
HOA Fees $16/ann
HOA Y/N Mandatory
Year Built 1998
Annual Tax Amount $7,536
Lot Size 9,583 Sqft
Acres 0.22
Property Description
Come see this meticulously maintained 5-2.1-2 home, located between Dalrock and Lake Ray Hubbard in Rockwall ISD!. Conveniently situated just minutes north of I-30, 8706 Watersway offers multiple spacious living areas, a double-sided fireplace separating the family room from the private den, an eat-in kitchen, as well as one of the coziest backyard setups you will find-- including a covered back patio off of the kitchen and a beautiful new privacy fence. Four of the five spacious bedrooms are all located on the second floor-- allowing the overall flow of the house to feel much larger than the actual 2920sf floor plan indicates. The two-story open design maximizes the amount of natural light let into the home, and is also perfect for hosting! Additionally, the house has been freshly painted and a new level-4 impact resistant architectural shingle rood was also recently installed. Call us today with any questions or to setup a private showing!
Location
State TX
County Rockwall
Direction From I-30, exit Dalrock and head North. Turn right on Watersway Dr., home will be on the right hand side.
Rooms
Dining Room 2
Interior
Interior Features Built-in Features, Cable TV Available, Chandelier, Decorative Lighting, Double Vanity, Eat-in Kitchen, Flat Screen Wiring, Granite Counters, Open Floorplan, Pantry, Sound System Wiring, Walk-In Closet(s)
Heating Central, Natural Gas
Cooling Central Air, Electric
Flooring Laminate, Tile
Fireplaces Number 2
Fireplaces Type Den, Double Sided, Family Room, Gas Logs
Appliance Dishwasher, Disposal, Electric Oven, Gas Cooktop, Microwave, Plumbed For Gas in Kitchen
Heat Source Central, Natural Gas
Laundry Electric Dryer Hookup, Utility Room, Washer Hookup
Exterior
Exterior Feature Courtyard, Covered Deck, Garden(s), Rain Gutters
Garage Spaces 2.0
Carport Spaces 2
Fence Back Yard, Gate, Privacy, Wood
Utilities Available Cable Available, City Sewer, City Water, Curbs, Electricity Available, Electricity Connected, Individual Gas Meter, Natural Gas Available, Sidewalk, Underground Utilities
Roof Type Asphalt,Shingle
Parking Type Alley Access, Covered, Direct Access, Garage, Garage Door Opener, Garage Double Door, Garage Faces Rear, Kitchen Level, Lighted
Total Parking Spaces 4
Garage Yes
Building
Lot Description Interior Lot, Landscaped, Sprinkler System, Subdivision, Water/Lake View
Story Two
Foundation Slab
Level or Stories Two
Structure Type Brick,Siding,Stone Veneer
Schools
Elementary Schools Doris Cullins-Lake Pointe
Middle Schools Jw Williams
High Schools Rockwall
School District Rockwall Isd
Others
Ownership See Tax Records
Acceptable Financing 1031 Exchange, Cash, Conventional, FHA, Not Assumable, VA Loan
Listing Terms 1031 Exchange, Cash, Conventional, FHA, Not Assumable, VA Loan
Financing Conventional
Special Listing Condition Aerial Photo
Read Less

©2024 North Texas Real Estate Information Systems.
Bought with Cindy Scholl • Realty Firm Global, PLLC
GET MORE INFORMATION




