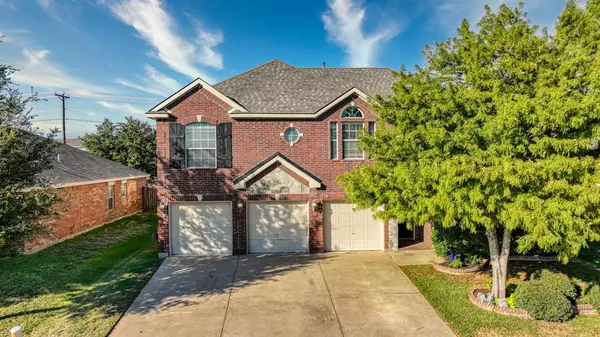For more information regarding the value of a property, please contact us for a free consultation.
417 Buoy Drive Crowley, TX 76036
Want to know what your home might be worth? Contact us for a FREE valuation!

Our team is ready to help you sell your home for the highest possible price ASAP
Key Details
Property Type Single Family Home
Sub Type Single Family Residence
Listing Status Sold
Purchase Type For Sale
Square Footage 3,579 sqft
Price per Sqft $136
Subdivision Creekside Add
MLS Listing ID 20564194
Sold Date 06/24/24
Style Traditional
Bedrooms 5
Full Baths 3
Half Baths 1
HOA Fees $36/qua
HOA Y/N Mandatory
Year Built 2008
Annual Tax Amount $9,881
Lot Size 7,187 Sqft
Acres 0.165
Property Description
Over $100k in updates 5 bedroom 3.5 bath + theatre room, game room & office, all boasting modern designer finishes! Remodeled kitchen with gas cooktop quartz counters nautical decorative fixtures tiled backsplash & ss appliances. Family bfast nook & an entertaining level dining room with a classic wet bar, just past the dedicated office. Warming the living room is a porcelain dressed wood-burning fireplace & soaring vaulted ceiling to the 2nd level. The game room or 2nd living is the overlook of the home with an attached Theatre room ready for movie night! Upstairs are 4 bedrooms, 2 that share a Jack-n-Jill bath. Primary Suite is secluded downstairs & resembles a hotel suite with remodeled bath including a jetted soaking tub bronzed-gold accents tiled shower & walk-in closet worthy of sharing. Even the utility room is fashionable for pesky laundry with an adjacent powder bath. For a complete showcase or virtual tour txt keyword ZEAL5 to 88000 to see more than could be listed!
Location
State TX
County Tarrant
Community Community Pool, Pool
Direction I-35S, exit R. on FM 1187-Rendon Crowley Rd. Continue straight 3 mi, U-turn at Nicky D's, Right on Canoe Way, Left on Bailer Dr, Left on Port Way, follow around onto Buoy Dr. House will be on your left.
Rooms
Dining Room 2
Interior
Interior Features Decorative Lighting, Eat-in Kitchen, Kitchen Island, Vaulted Ceiling(s), Walk-In Closet(s), Wet Bar
Heating Central, Natural Gas
Cooling Ceiling Fan(s), Central Air, Electric
Flooring Carpet, Ceramic Tile, Hardwood
Fireplaces Number 1
Fireplaces Type Gas Starter
Appliance Dishwasher, Disposal, Electric Oven, Gas Cooktop, Gas Water Heater, Microwave, Vented Exhaust Fan
Heat Source Central, Natural Gas
Laundry Electric Dryer Hookup, Utility Room, Full Size W/D Area, Washer Hookup
Exterior
Exterior Feature Covered Patio/Porch
Garage Spaces 3.0
Fence Wood
Community Features Community Pool, Pool
Utilities Available All Weather Road, City Sewer, City Water, Curbs, Sidewalk, Underground Utilities
Roof Type Shingle
Parking Type Garage Door Opener, Garage Faces Front, Lighted, Oversized
Total Parking Spaces 3
Garage Yes
Building
Lot Description Few Trees, Interior Lot, Landscaped, Lrg. Backyard Grass, Sprinkler System
Story Two
Foundation Slab
Level or Stories Two
Structure Type Brick,Rock/Stone
Schools
Elementary Schools Bess Race
Middle Schools Stevens
High Schools Crowley
School District Crowley Isd
Others
Ownership Contact agent
Acceptable Financing Cash, Conventional, FHA, VA Loan
Listing Terms Cash, Conventional, FHA, VA Loan
Financing FHA
Special Listing Condition Aerial Photo
Read Less

©2024 North Texas Real Estate Information Systems.
Bought with Alison Davis • KD Realty Group
GET MORE INFORMATION




