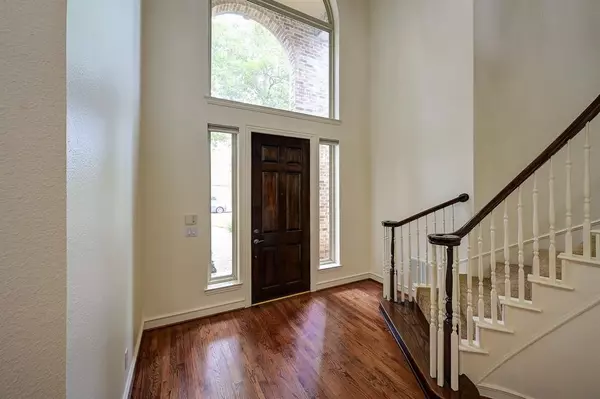For more information regarding the value of a property, please contact us for a free consultation.
1084 Creek Crossing Coppell, TX 75019
Want to know what your home might be worth? Contact us for a FREE valuation!

Our team is ready to help you sell your home for the highest possible price ASAP
Key Details
Property Type Single Family Home
Sub Type Single Family Residence
Listing Status Sold
Purchase Type For Sale
Square Footage 3,070 sqft
Price per Sqft $301
Subdivision Gibbs Station Ph 02 Rep
MLS Listing ID 20590438
Sold Date 06/24/24
Style Traditional
Bedrooms 4
Full Baths 3
Half Baths 1
HOA Fees $45/ann
HOA Y/N Mandatory
Year Built 1994
Annual Tax Amount $13,568
Lot Size 1.318 Acres
Acres 1.318
Property Description
Four-bedroom executive home located in the desirable Gibbs Station neighborhood within the coveted Coppell ISD! Amenities include spectacular pool overlooking heavily treed greenbelt and creek, hardwood flooring, wall to ceiling windows throughout first floor, three living areas, and so much more! The home's chef's kitchen features granite counters, island, breakfast bar, stainless-steel appliances, and a quaint breakfast area that opens to an inviting family room with a beautiful fireplace. Other features include a spacious and private primary bedroom with a sitting area and raised ceiling, elegant formal living and dining areas, and powder bath. Upstairs is a private paradise with a large loft, three ample-sized secondary bedrooms with ensuite baths. Outside enjoy the backyard oasis with a covered back patio, and sparkling pool surrounded by a large treed greenspace. 3 car garage. See video for more details.
Location
State TX
County Dallas
Community Curbs, Greenbelt, Park, Sidewalks
Direction Use GPS
Rooms
Dining Room 2
Interior
Interior Features Built-in Features, Cable TV Available, Chandelier, Decorative Lighting, Eat-in Kitchen, Flat Screen Wiring, Granite Counters, High Speed Internet Available, Kitchen Island, Natural Woodwork, Open Floorplan, Sound System Wiring, Vaulted Ceiling(s), Walk-In Closet(s), Wired for Data
Heating Central, Natural Gas, Zoned
Cooling Ceiling Fan(s), Central Air, Electric, Zoned
Flooring Carpet, Ceramic Tile, Wood
Fireplaces Number 1
Fireplaces Type Family Room, Gas
Appliance Dishwasher, Disposal, Electric Oven, Gas Range, Gas Water Heater, Microwave, Convection Oven, Double Oven, Plumbed For Gas in Kitchen
Heat Source Central, Natural Gas, Zoned
Laundry Electric Dryer Hookup, Gas Dryer Hookup, Utility Room, Full Size W/D Area, Washer Hookup, Other
Exterior
Exterior Feature Covered Patio/Porch, Rain Gutters, Lighting, Private Yard, Storage
Garage Spaces 3.0
Fence Wood, Wrought Iron
Pool Diving Board, Gunite, Heated, In Ground, Outdoor Pool, Pool Sweep, Pool/Spa Combo, Water Feature
Community Features Curbs, Greenbelt, Park, Sidewalks
Utilities Available All Weather Road, Cable Available, City Sewer, City Water, Concrete, Curbs, Electricity Connected, Individual Gas Meter, Individual Water Meter, Sidewalk, Underground Utilities
Roof Type Composition
Parking Type Garage Double Door, Garage Single Door, Driveway, Epoxy Flooring, Garage, Garage Faces Front, Garage Faces Side, Inside Entrance, Kitchen Level, Lighted, Oversized
Total Parking Spaces 3
Garage Yes
Private Pool 1
Building
Lot Description Adjacent to Greenbelt, Greenbelt, Interior Lot, Irregular Lot, Landscaped, Lrg. Backyard Grass, Many Trees, Sprinkler System, Subdivision
Story Two
Foundation Slab
Level or Stories Two
Structure Type Brick
Schools
Elementary Schools Lakeside
Middle Schools Coppelleas
High Schools Coppell
School District Coppell Isd
Others
Restrictions Deed
Ownership Paul & Carolyn Lyde Trust
Acceptable Financing Cash, Conventional, FHA, VA Loan
Listing Terms Cash, Conventional, FHA, VA Loan
Financing Conventional
Special Listing Condition Aerial Photo, Deed Restrictions
Read Less

©2024 North Texas Real Estate Information Systems.
Bought with Jess Oberoi • REKonnection, LLC
GET MORE INFORMATION




