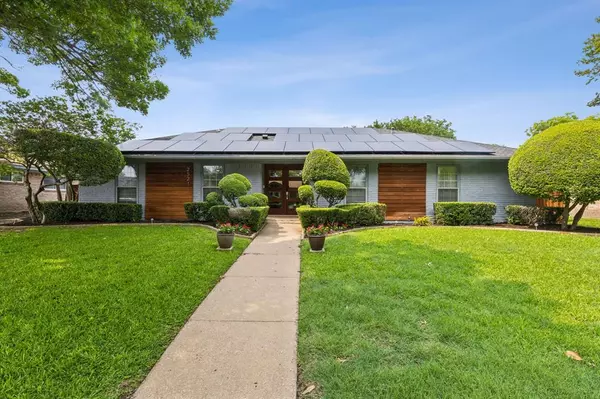For more information regarding the value of a property, please contact us for a free consultation.
2521 Stonemoss Drive Plano, TX 75075
Want to know what your home might be worth? Contact us for a FREE valuation!

Our team is ready to help you sell your home for the highest possible price ASAP
Key Details
Property Type Single Family Home
Sub Type Single Family Residence
Listing Status Sold
Purchase Type For Sale
Square Footage 2,475 sqft
Price per Sqft $200
Subdivision University Estates 2
MLS Listing ID 20620308
Sold Date 06/24/24
Style Contemporary/Modern,Traditional
Bedrooms 4
Full Baths 2
Half Baths 1
HOA Y/N None
Year Built 1973
Annual Tax Amount $7,688
Lot Size 9,147 Sqft
Acres 0.21
Property Description
Updated four bedroom, one story home zoned to Plano Senior High. Double doors open into a spacious foyer. Open concept floorplan features a spacious living w-double-sided gas fireplace & cozy den. Well-positioned between these 2 spaces, is a built-in wet bar w-beverage fridge + a powder bath. Beautifully updated kitchen features a gas range, slow-close cabinetry, lots of pantry space & a wine fridge. Primary BR is a retreat, w-2 large walk-in closets, a sitting area & an updated en-suite bath w-2-sinks & ample counter space. Three BR's in the front of house offer plenty of space for family or guests. Outside, surrounded by a board-on-board privacy fence, is a sparkling pool ready to keep you cool this summer + enough space to entertain. Recently added solar panels enhance the home’s efficiency. 2-car garage has ample storage + addt'l parking on drive. Located in a charming, established neighborhood, this home is perfect for those seeking a blend of style, comfort, & convenience.
Location
State TX
County Collin
Direction 75 to Parker. West on Parker to Round Rock Trail. South on Round Rock Trail. House will be on the North side of the street.
Rooms
Dining Room 2
Interior
Interior Features Built-in Wine Cooler, Cable TV Available, Decorative Lighting, Eat-in Kitchen, Flat Screen Wiring, Granite Counters, Kitchen Island, Open Floorplan, Walk-In Closet(s), Wet Bar
Heating Central, Natural Gas
Cooling Central Air, Electric
Flooring Laminate, Wood
Fireplaces Number 1
Fireplaces Type Gas, Gas Logs, Gas Starter, See Through Fireplace, Stone
Equipment Other
Appliance Gas Cooktop
Heat Source Central, Natural Gas
Laundry Utility Room, Full Size W/D Area
Exterior
Garage Spaces 2.0
Fence Wood
Utilities Available Alley, City Sewer, City Water
Roof Type Composition
Parking Type Alley Access, Garage Faces Rear
Total Parking Spaces 2
Garage Yes
Private Pool 1
Building
Lot Description Interior Lot
Story One
Foundation Slab
Level or Stories One
Schools
Elementary Schools Davis
Middle Schools Haggard
High Schools Vines
School District Plano Isd
Others
Ownership See Agent
Acceptable Financing Cash, Conventional, FHA, VA Loan
Listing Terms Cash, Conventional, FHA, VA Loan
Financing Conventional
Special Listing Condition Survey Available
Read Less

©2024 North Texas Real Estate Information Systems.
Bought with Taj Gold • Compass RE Texas, LLC
GET MORE INFORMATION




