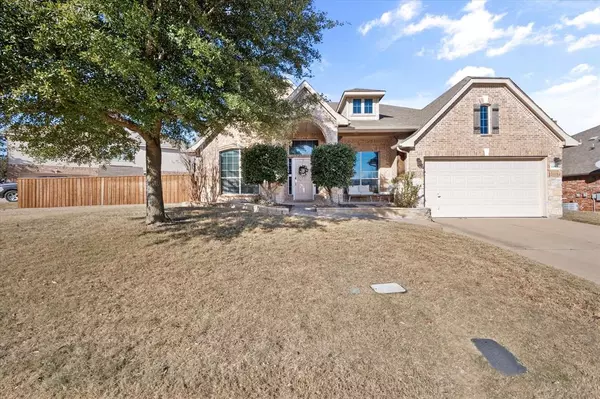For more information regarding the value of a property, please contact us for a free consultation.
1109 Kardinal Court Midlothian, TX 76065
Want to know what your home might be worth? Contact us for a FREE valuation!

Our team is ready to help you sell your home for the highest possible price ASAP
Key Details
Property Type Single Family Home
Sub Type Single Family Residence
Listing Status Sold
Purchase Type For Sale
Square Footage 2,558 sqft
Price per Sqft $175
Subdivision The Rosebud Sec 1
MLS Listing ID 20514646
Sold Date 06/10/24
Style Traditional
Bedrooms 4
Full Baths 2
HOA Fees $32/ann
HOA Y/N Mandatory
Year Built 2007
Annual Tax Amount $9,407
Lot Size 10,759 Sqft
Acres 0.247
Property Description
Welcome to your dream home in the heart of a charming small town with a big-town feel! This beautiful brick residence offers a perfect blend of classic elegance and modern amenities.As you approach, the timeless appeal of the brick exterior sets the tone for what lies within. The expansive backyard invites you to unwind and entertain guests with its generous size, providing ample space for outdoor activities and gatherings. The spacious living areas seamlessly flow into each other, creating an open and inviting atmosphere. The well-appointed kitchen is a chef's delight, equipped with the latest appliances and plenty of counter space for culinary adventures.The bedrooms are cozy retreats, providing a peaceful haven after a day of enjoying the nearby attractions that the small town has to offer. Whether it's exploring local shops, parks, or simply relishing the community atmosphere, you'll find the perfect balance of tranquility and vibrancy.
Location
State TX
County Ellis
Community Community Pool, Curbs, Park, Playground, Sidewalks
Direction From Hwy 287, head south on FM 663. Turn right on Tower Rd. Turn Left on Ambassador, and right on Kardinal Ct. Home is second on right.
Rooms
Dining Room 2
Interior
Interior Features Cable TV Available, Double Vanity, Eat-in Kitchen, Granite Counters, High Speed Internet Available, Kitchen Island, Pantry, Walk-In Closet(s)
Heating Central, Electric, Fireplace(s)
Cooling Ceiling Fan(s), Central Air, Electric
Flooring Carpet, Ceramic Tile, Laminate
Fireplaces Number 1
Fireplaces Type Living Room, Wood Burning
Appliance Dishwasher, Electric Cooktop, Electric Oven, Microwave, Double Oven
Heat Source Central, Electric, Fireplace(s)
Laundry Electric Dryer Hookup, Utility Room, Full Size W/D Area, Washer Hookup
Exterior
Exterior Feature Rain Gutters, Storage
Garage Spaces 2.0
Fence Back Yard, Wood
Community Features Community Pool, Curbs, Park, Playground, Sidewalks
Utilities Available Cable Available, City Sewer, Co-op Water, Concrete, Curbs, Underground Utilities
Roof Type Composition
Parking Type Garage Single Door, Garage, Garage Door Opener, Garage Faces Front
Total Parking Spaces 2
Garage Yes
Building
Lot Description Interior Lot, Landscaped, Sprinkler System, Subdivision
Story One
Foundation Slab
Level or Stories One
Structure Type Brick
Schools
Elementary Schools Mtpeak
Middle Schools Dieterich
High Schools Midlothian
School District Midlothian Isd
Others
Ownership Justin Jose, Brittany Jose
Acceptable Financing Cash, Conventional, FHA, VA Loan
Listing Terms Cash, Conventional, FHA, VA Loan
Financing Cash
Read Less

©2024 North Texas Real Estate Information Systems.
Bought with Linsey Prater • One West Real Estate Co. LLC
GET MORE INFORMATION




