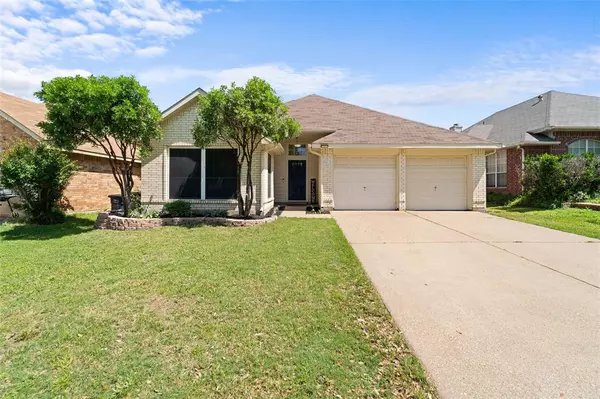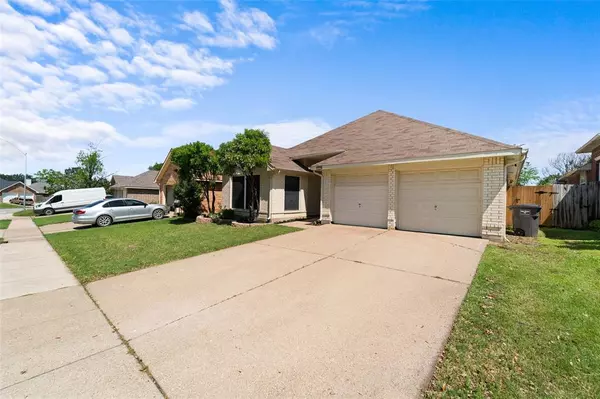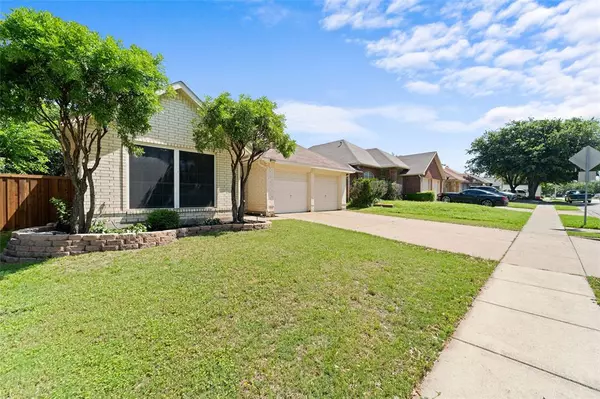For more information regarding the value of a property, please contact us for a free consultation.
2816 Salado Trail Fort Worth, TX 76118
Want to know what your home might be worth? Contact us for a FREE valuation!

Our team is ready to help you sell your home for the highest possible price ASAP
Key Details
Property Type Single Family Home
Sub Type Single Family Residence
Listing Status Sold
Purchase Type For Sale
Square Footage 1,875 sqft
Price per Sqft $186
Subdivision River Trails Add
MLS Listing ID 20602382
Sold Date 06/12/24
Style Traditional
Bedrooms 4
Full Baths 2
HOA Fees $2/ann
HOA Y/N Voluntary
Year Built 1987
Annual Tax Amount $5,814
Lot Size 5,662 Sqft
Acres 0.13
Property Description
What a great place to call HOME! This stunning house for sale features 4 bedrooms and 2 full updated bathrooms. The entire house boasts many upgrades, high ceilings, plenty of natural light and beautiful vinyl planks floors with no carpet. The expansive living room is perfect for hosting gatherings. The kitchen is a standout, equipped with stainless steel appliances, including the refrigerator to complement the white cabinets and dark granite countertops. The owner's suite has a dual fireplace shared with the bathroom, which has been beautifully upgraded with a glass door shower, including ceiling shower light and speaker, white cabinets, and a freestanding soaking tub. The sellers are willing to either close the open wall in the 4th bedroom or offer a $5k credit to buyers. Make your offer today!
Location
State TX
County Tarrant
Community Sidewalks
Direction If you are driving from Loop 820 N, exit on Trinity Blvd., turn left onto Salado Trail, Destination will be on the left.
Rooms
Dining Room 2
Interior
Interior Features Decorative Lighting, Granite Counters, High Speed Internet Available, Pantry, Vaulted Ceiling(s), Walk-In Closet(s)
Heating Central, Electric, Fireplace(s)
Cooling Attic Fan, Ceiling Fan(s), Central Air, Electric
Flooring Luxury Vinyl Plank, Tile, Vinyl
Fireplaces Number 2
Fireplaces Type Bath, Bedroom, Double Sided, Living Room, Wood Burning
Appliance Dishwasher, Disposal, Electric Range, Electric Water Heater, Microwave, Refrigerator
Heat Source Central, Electric, Fireplace(s)
Laundry Electric Dryer Hookup, Utility Room, Full Size W/D Area, Washer Hookup
Exterior
Exterior Feature Rain Gutters, Lighting, Storage
Garage Spaces 2.0
Fence Wood
Community Features Sidewalks
Utilities Available City Sewer, City Water, Electricity Available, Electricity Connected, Sewer Available, Sidewalk
Roof Type Shingle
Parking Type Driveway, Garage, Garage Door Opener, Garage Double Door, Garage Faces Front, Inside Entrance
Total Parking Spaces 2
Garage Yes
Building
Story One
Foundation Slab
Level or Stories One
Structure Type Brick,Siding
Schools
Elementary Schools Rivertrail
High Schools Bell
School District Hurst-Euless-Bedford Isd
Others
Ownership Jorge & Grace Jimenez
Acceptable Financing Cash, Conventional, FHA, VA Loan
Listing Terms Cash, Conventional, FHA, VA Loan
Financing Conventional,Federal Land Bank,FHA
Special Listing Condition Survey Available
Read Less

©2024 North Texas Real Estate Information Systems.
Bought with Jordan Davis • Keller Williams Lonestar DFW
GET MORE INFORMATION




