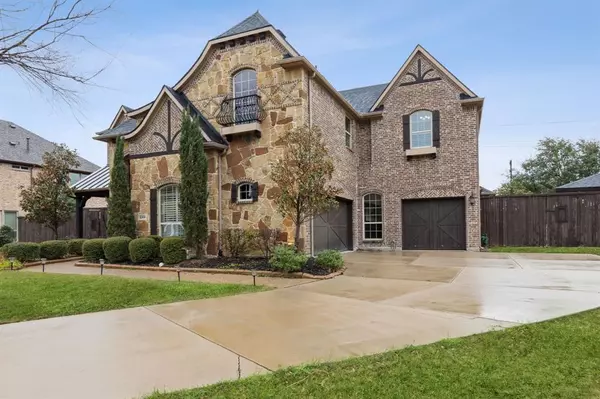For more information regarding the value of a property, please contact us for a free consultation.
2368 San Andres Drive Frisco, TX 75033
Want to know what your home might be worth? Contact us for a FREE valuation!

Our team is ready to help you sell your home for the highest possible price ASAP
Key Details
Property Type Single Family Home
Sub Type Single Family Residence
Listing Status Sold
Purchase Type For Sale
Square Footage 4,397 sqft
Price per Sqft $236
Subdivision Country Club Ridge At The Trai
MLS Listing ID 20542056
Sold Date 06/05/24
Bedrooms 5
Full Baths 4
Half Baths 1
HOA Fees $45/ann
HOA Y/N Mandatory
Year Built 2013
Annual Tax Amount $13,021
Lot Size 0.350 Acres
Acres 0.35
Property Description
Step into luxury with this stunning 5 bedroom, 4.5 bath executive home nestled in Frisco's sought-after Country Club Ridge neighborhood! Picture yourself in a chef's heaven with SS appliances, gas burner stove, ample cabinet space, and a walk-in pantry to inspire your culinary adventures. Envision working from home in an executive office complete with its own full bathroom and walk-in closet. Entertainment is a breeze with an open floor plan, gorgeous wood floors, cozy plantation shutters, and a game room and media room designed for creating memories. And the private oasis? A backyard that boasts a large, heated pool & spa, an extended covered patio, and an inviting outdoor fireplace for those cool Texas evenings. Don't forget about the convenience of a 3-car garage, proximity to PGA headquarters, top-tier golf courses, resorts, and a wealth of dining and shopping options. This home is a one-of-a-kind find in the Wakeland zone with award-winning neighborhood schools just a stroll away.
Location
State TX
County Denton
Direction Dallas North Tollway to Eldorado. Head West on Eldorado. Turn left at Northridge. Turn left at San Andres and home will be on your left.
Rooms
Dining Room 2
Interior
Interior Features Cable TV Available, Cathedral Ceiling(s), Decorative Lighting, Double Vanity, Dry Bar, Granite Counters, High Speed Internet Available, Kitchen Island, Natural Woodwork, Open Floorplan, Pantry, Sound System Wiring, Vaulted Ceiling(s), Walk-In Closet(s)
Fireplaces Number 1
Fireplaces Type Gas, Gas Logs, Living Room, Outside, Stone
Appliance Dishwasher, Disposal, Electric Oven, Gas Cooktop, Gas Water Heater, Microwave, Convection Oven, Double Oven, Plumbed For Gas in Kitchen
Exterior
Garage Spaces 3.0
Utilities Available Cable Available, City Sewer, City Water, Concrete, Curbs, Electricity Available, Individual Gas Meter, Individual Water Meter, Underground Utilities
Total Parking Spaces 3
Garage Yes
Private Pool 1
Building
Story Two
Level or Stories Two
Schools
Elementary Schools Purefoy
Middle Schools Griffin
High Schools Wakeland
School District Frisco Isd
Others
Ownership see SD
Financing Conventional
Read Less

©2025 North Texas Real Estate Information Systems.
Bought with Beaux Olaiya • Roots Brokerage



