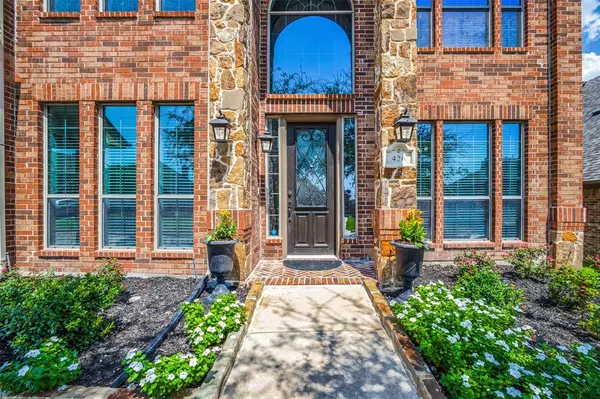For more information regarding the value of a property, please contact us for a free consultation.
426 Brighton Street Roanoke, TX 76262
Want to know what your home might be worth? Contact us for a FREE valuation!

Our team is ready to help you sell your home for the highest possible price ASAP
Key Details
Property Type Single Family Home
Sub Type Single Family Residence
Listing Status Sold
Purchase Type For Sale
Square Footage 3,581 sqft
Price per Sqft $159
Subdivision Briarwyck Add Ph 1
MLS Listing ID 20586820
Sold Date 05/31/24
Style Traditional
Bedrooms 5
Full Baths 3
Half Baths 1
HOA Fees $48/qua
HOA Y/N Mandatory
Year Built 2009
Annual Tax Amount $8,137
Lot Size 7,448 Sqft
Acres 0.171
Lot Dimensions 62x120
Property Description
Stunning 5-Bed, 3.5-Bath Home–This home features a Community Pool, splash pad, walking trails, community parks, an elementary school and benefits from a low tax base.
The seller is motivated, & the price reflects a desire to sell! This move-in ready home is freshly painted, well-maintained & boasts an oversized, 24’ deep garage (accomodating larger vehicles).
The gorgeous engineered wood floors complement the open layout with a spacious family room, gas-plumbed fireplace & pre-wired 5.1 surround sound. There is a dedicated study with french doors, a formal dining room, and kitchen with granite countertops & stainless steel appliances. The primary suite has a custom walk-in closet, and bathroom features a separate tub, shower, & dual vanities. The laundry room features a custom built-in seating and storage.
The second floor boasts four bedrooms, two full bathrooms, a second living area, and fully-equipped media room, providing many entertainment options.
Location
State TX
County Denton
Direction Use GPS
Rooms
Dining Room 2
Interior
Interior Features Cable TV Available, Decorative Lighting, Double Vanity, Granite Counters, High Speed Internet Available, Open Floorplan, Pantry, Sound System Wiring, Vaulted Ceiling(s), Walk-In Closet(s)
Heating Central, Zoned
Cooling Ceiling Fan(s), Central Air, Zoned
Flooring Carpet, Ceramic Tile, Hardwood
Fireplaces Number 1
Fireplaces Type Family Room, Gas Starter
Equipment Home Theater, TV Antenna
Appliance Dishwasher, Disposal, Electric Oven, Gas Cooktop, Gas Water Heater, Microwave
Heat Source Central, Zoned
Exterior
Garage Spaces 2.0
Fence Privacy, Wood
Utilities Available City Sewer, City Water
Roof Type Composition
Total Parking Spaces 2
Garage Yes
Building
Story Two
Foundation Slab
Level or Stories Two
Structure Type Brick,Rock/Stone,Siding
Schools
Elementary Schools Roanoke
Middle Schools Medlin
High Schools Byron Nelson
School District Northwest Isd
Others
Restrictions Deed
Ownership Jeremy and Lauren Hardwick
Acceptable Financing Cash, Conventional
Listing Terms Cash, Conventional
Financing Conventional
Read Less

©2024 North Texas Real Estate Information Systems.
Bought with Russell Rhodes • Berkshire HathawayHS PenFed TX
GET MORE INFORMATION


