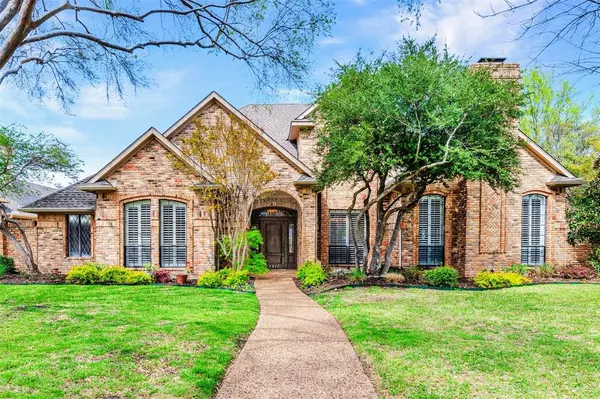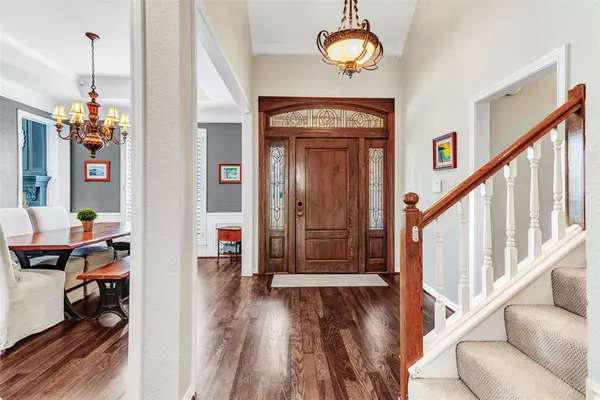For more information regarding the value of a property, please contact us for a free consultation.
5817 GALLANT FOX Lane Plano, TX 75093
Want to know what your home might be worth? Contact us for a FREE valuation!

Our team is ready to help you sell your home for the highest possible price ASAP
Key Details
Property Type Single Family Home
Sub Type Single Family Residence
Listing Status Sold
Purchase Type For Sale
Square Footage 3,026 sqft
Price per Sqft $242
Subdivision Steeplechase - Ph 1
MLS Listing ID 20566837
Sold Date 06/03/24
Style Traditional
Bedrooms 4
Full Baths 3
HOA Fees $58/ann
HOA Y/N Mandatory
Year Built 1983
Annual Tax Amount $9,929
Lot Size 9,583 Sqft
Acres 0.22
Property Description
An extensively updated home seamlessly combines a traditional floorplan with a soft contemporary look you will fall in love with! Formal living room features a gas log fireplace and built-in cabinets, leading to a breakfast nook with a large built-in china cabinet and views of the backyard through a bay window. Gourmet kitchen has all a chef dreams of: granite island with seating, double ovens, built-in beverage fridge, smooth surface cooktop and more. The family room features wood floors and access to the sunny backyard with two covered patios. The primary bedroom is accessorized with plantation shutters, crown molding and an updated spa-like ensuite bath! A freestanding soaking tub was made for relaxing and a double vanity offers lots of storage, along with built-in storage cabinets. Upstairs are two additional large guest bedrooms sharing a full bath! The pool-sized backyard is waiting for your inspiration to make it the oasis of your dreams.
Location
State TX
County Collin
Direction From Preston, go west on Park, left on Jubilee, left on Pathfinder, right on Triple Crown, left on Gallant Fox
Rooms
Dining Room 2
Interior
Interior Features Built-in Features, Built-in Wine Cooler, Cable TV Available, Decorative Lighting, Flat Screen Wiring, Granite Counters, High Speed Internet Available, Kitchen Island, Pantry, Vaulted Ceiling(s), Walk-In Closet(s), Wet Bar
Heating Central, Natural Gas, Zoned
Cooling Ceiling Fan(s), Central Air, Electric, Zoned
Flooring Carpet, Ceramic Tile, Wood
Fireplaces Number 1
Fireplaces Type Gas Logs, Gas Starter, Wood Burning
Equipment Intercom, Satellite Dish
Appliance Dishwasher, Disposal, Electric Cooktop, Electric Oven, Microwave, Convection Oven, Double Oven
Heat Source Central, Natural Gas, Zoned
Laundry Electric Dryer Hookup, Utility Room, Full Size W/D Area, Washer Hookup
Exterior
Exterior Feature Covered Patio/Porch, Garden(s), Rain Gutters
Garage Spaces 3.0
Fence Back Yard, Fenced, Gate, Wood
Utilities Available Alley, Cable Available, City Sewer, City Water, Concrete, Curbs, Individual Gas Meter, Individual Water Meter, Sidewalk
Roof Type Composition
Parking Type Alley Access, Driveway, Garage, Garage Door Opener, Garage Faces Rear, Inside Entrance, Kitchen Level, Lighted, Oversized
Total Parking Spaces 3
Garage Yes
Building
Lot Description Few Trees, Interior Lot, Irregular Lot, Landscaped, Sprinkler System, Subdivision
Story Two
Foundation Slab
Level or Stories Two
Structure Type Brick
Schools
Elementary Schools Huffman
Middle Schools Renner
High Schools Shepton
School District Plano Isd
Others
Ownership see agent
Acceptable Financing Cash, Conventional
Listing Terms Cash, Conventional
Financing Other
Read Less

©2024 North Texas Real Estate Information Systems.
Bought with Laura Graves • Allie Beth Allman & Assoc.
GET MORE INFORMATION




