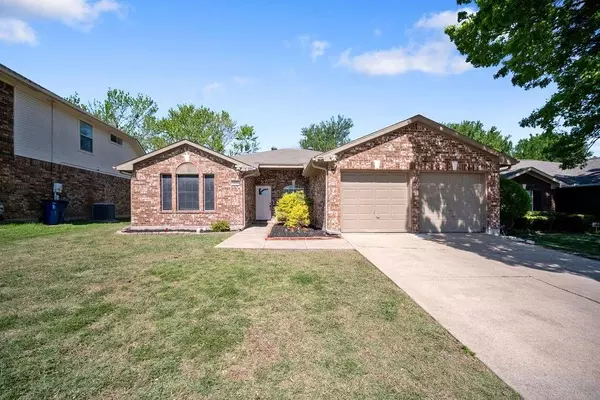For more information regarding the value of a property, please contact us for a free consultation.
1036 Ridgecrest Drive Mckinney, TX 75069
Want to know what your home might be worth? Contact us for a FREE valuation!

Our team is ready to help you sell your home for the highest possible price ASAP
Key Details
Property Type Single Family Home
Sub Type Single Family Residence
Listing Status Sold
Purchase Type For Sale
Square Footage 1,639 sqft
Price per Sqft $225
Subdivision Eldorado Ridge
MLS Listing ID 20582783
Sold Date 06/03/24
Style Traditional
Bedrooms 3
Full Baths 2
HOA Y/N None
Year Built 1996
Annual Tax Amount $5,288
Lot Size 6,098 Sqft
Acres 0.14
Property Description
Welcome to your dream home tucked in the heart of highly sought-after Mckinney ISD! With its proximity to golf courses, country clubs, shopping, & dining, this charming home offers the perfect blend of convenience & luxury. Step inside to discover fun blue cabinetry that perfectly complements the elegant grey tones throughout the home. Pops of modern accents like the stylish light fixtures, adds flair to every corner, creating a modern yet cozy atmosphere. Dark espresso floors flood the home leading you to a beautiful white brick fireplace & soaring high ceilings adding an extra touch of elegance. NO CARPET! NO HOA! The kitchen is a chefs dream with miles of counter space and a gas cooktop! Prepare to be wowed by the master bathroom featuring a HUGE luxury walk-in shower (updated in 2022) that could practically be its own room! Mudroom is conveniently located through the garage door entryway. AC unit replaced in 2020, gutters installed 2023, new toilets (2019).
Location
State TX
County Collin
Direction Head east on W Eldorado Pkwy toward S Kentucky St, turn left onto Belaire Dr, turn left onto Ridgecrest Dr.
Rooms
Dining Room 1
Interior
Interior Features Cable TV Available, Decorative Lighting, Eat-in Kitchen, Granite Counters, High Speed Internet Available, Open Floorplan, Pantry, Walk-In Closet(s)
Heating Central, Natural Gas
Cooling Ceiling Fan(s), Central Air, Electric
Flooring Ceramic Tile, Hardwood, Luxury Vinyl Plank
Fireplaces Number 1
Fireplaces Type Family Room, Wood Burning
Appliance Dishwasher, Disposal, Gas Cooktop, Microwave
Heat Source Central, Natural Gas
Laundry Utility Room, Full Size W/D Area
Exterior
Garage Spaces 2.0
Fence Back Yard
Utilities Available Cable Available, City Sewer, City Water
Roof Type Composition
Parking Type Garage Double Door, Driveway, Enclosed, Garage, Garage Faces Front
Total Parking Spaces 2
Garage Yes
Building
Lot Description Few Trees, Interior Lot, Landscaped
Story One
Level or Stories One
Structure Type Brick,Other
Schools
Elementary Schools Malvern
Middle Schools Dowell
High Schools Mckinney
School District Mckinney Isd
Others
Ownership See Tax
Acceptable Financing Cash, Conventional, FHA, VA Loan
Listing Terms Cash, Conventional, FHA, VA Loan
Financing Conventional
Read Less

©2024 North Texas Real Estate Information Systems.
Bought with Betty Valencia • Ultra Real Estate Services
GET MORE INFORMATION




