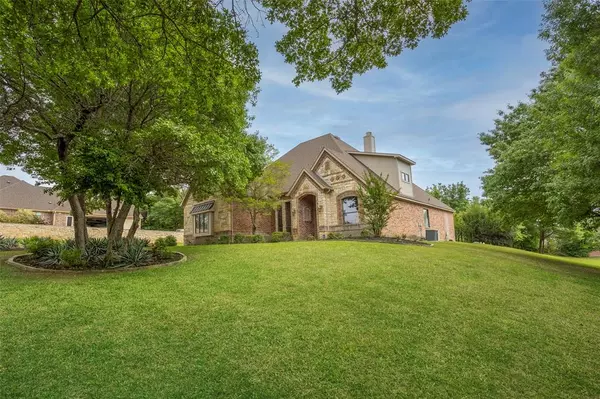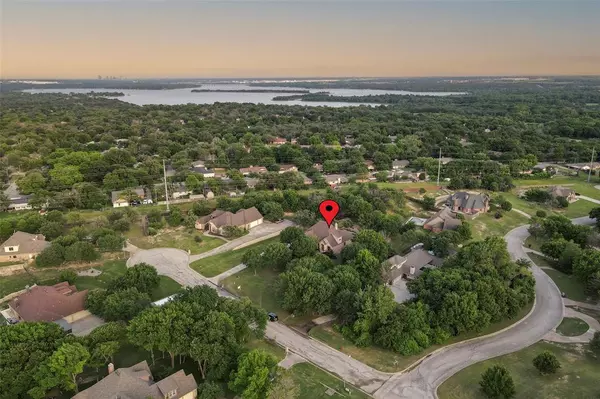For more information regarding the value of a property, please contact us for a free consultation.
112 Ashley Lane Lakeside, TX 76108
Want to know what your home might be worth? Contact us for a FREE valuation!

Our team is ready to help you sell your home for the highest possible price ASAP
Key Details
Property Type Single Family Home
Sub Type Single Family Residence
Listing Status Sold
Purchase Type For Sale
Square Footage 3,730 sqft
Price per Sqft $213
Subdivision Estates Of Lakeside The
MLS Listing ID 20590523
Sold Date 06/03/24
Style Traditional
Bedrooms 4
Full Baths 3
HOA Y/N None
Year Built 2005
Annual Tax Amount $12,076
Lot Size 1.001 Acres
Acres 1.001
Lot Dimensions tbv
Property Description
Welcome to this well maintained 4-bedroom, 3-bathroom home nestled on an acre conveniently located just off SH 199. This residence offers a well-thought-out floor plan with a study, dining room, open living and kitchen. 2 bedrooms downstairs and a family room. Media room, and 2 bedrooms upstairs. Step outside into the private backyard where an oasis of relaxation awaits you. This beautifully landscaped space is designed for leisure and enjoyment. At the center is a serene pool, perfect for cooling off on warm days or lounging with family and friends. Golf enthusiasts will be delighted by the putting green and chipping green over the pool to offer an exceptional practice experience. This outdoor retreat offers something for everyone, from the golfer to those who appreciate relaxation by the pool. The combination of amenities makes this backyard a true paradise, perfect for hosting gatherings or enjoying peaceful moments of solitude.
Location
State TX
County Tarrant
Direction From 199, Exit 1886. West on 1886 to Ashley Ln. You will see entrance to Estates of Lakeside. Then, left again on Ashley Ln.
Rooms
Dining Room 2
Interior
Interior Features Built-in Features, Cable TV Available, Decorative Lighting, Double Vanity, Eat-in Kitchen, Granite Counters, High Speed Internet Available, Open Floorplan, Pantry, Vaulted Ceiling(s), Walk-In Closet(s)
Heating Central, Fireplace(s)
Cooling Central Air, Electric
Flooring Ceramic Tile, Hardwood, Vinyl
Fireplaces Number 1
Fireplaces Type Gas Logs, Living Room
Equipment Irrigation Equipment
Appliance Dishwasher, Disposal, Electric Range, Gas Cooktop
Heat Source Central, Fireplace(s)
Laundry Electric Dryer Hookup, Utility Room, Full Size W/D Area, Washer Hookup
Exterior
Exterior Feature Covered Patio/Porch, Rain Gutters, Private Yard
Garage Spaces 3.0
Fence Metal
Pool Outdoor Pool, Pool Sweep, Pool/Spa Combo, Private, Water Feature
Utilities Available City Sewer, Septic, Well
Roof Type Composition
Parking Type Additional Parking, Driveway, Garage, Garage Door Opener, Garage Double Door, Garage Single Door, Golf Cart Garage
Total Parking Spaces 3
Garage Yes
Private Pool 1
Building
Lot Description Landscaped, Many Trees, Sprinkler System
Story Two
Foundation Slab
Level or Stories Two
Structure Type Brick,Rock/Stone,Siding
Schools
Elementary Schools Eagle Heights
High Schools Azle
School District Azle Isd
Others
Ownership of record
Acceptable Financing Cash, Conventional
Listing Terms Cash, Conventional
Financing Cash
Read Less

©2024 North Texas Real Estate Information Systems.
Bought with Rusty Hall • CENTURY 21 Judge Fite Co.
GET MORE INFORMATION




