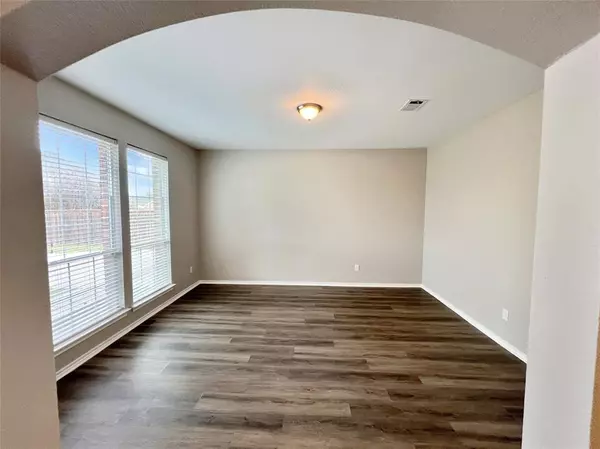For more information regarding the value of a property, please contact us for a free consultation.
1 Lucas Lane Edgecliff Village, TX 76134
Want to know what your home might be worth? Contact us for a FREE valuation!

Our team is ready to help you sell your home for the highest possible price ASAP
Key Details
Property Type Single Family Home
Sub Type Single Family Residence
Listing Status Sold
Purchase Type For Sale
Square Footage 3,542 sqft
Price per Sqft $119
Subdivision Villages At Edgecliff Sec 1
MLS Listing ID 20549579
Sold Date 05/30/24
Style Traditional
Bedrooms 6
Full Baths 4
HOA Fees $41/ann
HOA Y/N Mandatory
Year Built 2006
Annual Tax Amount $8,812
Lot Size 0.309 Acres
Acres 0.309
Property Description
Ready for move in! Beautiful home on cul-de-sac lot with an awesome versatile floorplan! First floor features Primary bedroom with adjoining office or nursery plus a huge upstairs secondary bedroom with its own bath! This is perfect for in-laws, teenagers or just a large game room! In addition to these, there are 3 other bedrooms for a total of 6! You will love the large Island kitchen and as bonus, refrigerator remains! Seller has just updated flooring, paint, cooktop etc. Roof was replaced in last few years! This truly feels like a new home! Don't miss the large large back yard! Buyer and agent to verify all info and foundation documentation. Seller requires home to be on market 7 days before offer will be reviewed.
Location
State TX
County Tarrant
Direction From I20 go south on Village parkway turn right on Lucas and then immediate right into cul de sac
Rooms
Dining Room 2
Interior
Interior Features Granite Counters, High Speed Internet Available, In-Law Suite Floorplan, Kitchen Island, Open Floorplan, Pantry, Walk-In Closet(s)
Heating Central, Zoned
Cooling Ceiling Fan(s), Central Air, Electric
Flooring Carpet, Luxury Vinyl Plank
Fireplaces Number 1
Fireplaces Type Den
Appliance Dishwasher, Disposal, Electric Cooktop, Electric Oven, Gas Water Heater, Microwave, Refrigerator
Heat Source Central, Zoned
Laundry Electric Dryer Hookup, Utility Room, Full Size W/D Area, Washer Hookup
Exterior
Garage Spaces 2.0
Fence Wood
Utilities Available Asphalt, City Sewer, City Water
Roof Type Composition
Parking Type Garage Single Door
Total Parking Spaces 2
Garage Yes
Building
Lot Description Irregular Lot, Lrg. Backyard Grass
Story Two
Foundation Slab
Level or Stories Two
Structure Type Brick
Schools
Elementary Schools Sycamore
Middle Schools Stevens
High Schools Crowley
School District Crowley Isd
Others
Ownership Owner of record
Acceptable Financing Cash, Conventional, FHA, VA Loan
Listing Terms Cash, Conventional, FHA, VA Loan
Financing VA
Special Listing Condition Special Contracts/Provisions
Read Less

©2024 North Texas Real Estate Information Systems.
Bought with Amber Traylor • Century 21 Mike Bowman, Inc.
GET MORE INFORMATION




