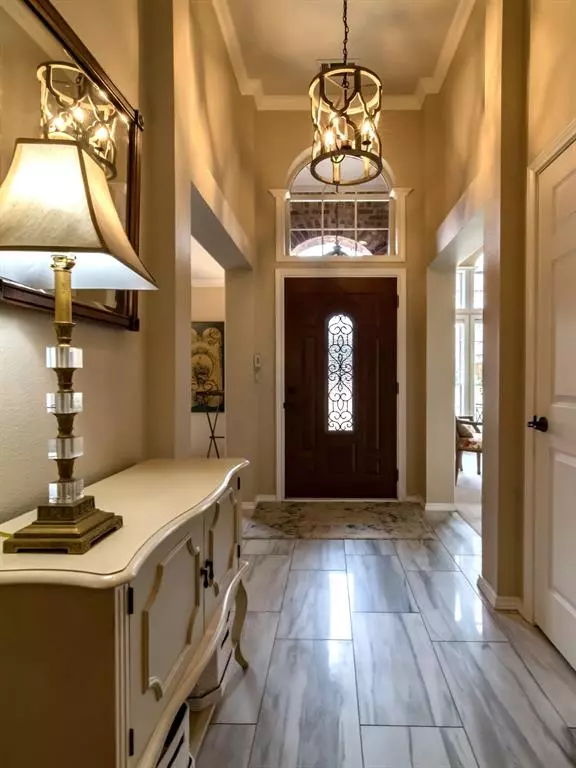For more information regarding the value of a property, please contact us for a free consultation.
1921 Switzerland Avenue Plano, TX 75025
Want to know what your home might be worth? Contact us for a FREE valuation!

Our team is ready to help you sell your home for the highest possible price ASAP
Key Details
Property Type Single Family Home
Sub Type Single Family Residence
Listing Status Sold
Purchase Type For Sale
Square Footage 2,407 sqft
Price per Sqft $236
Subdivision Oakwood Glen First Sec
MLS Listing ID 20534202
Sold Date 05/30/24
Style Traditional
Bedrooms 4
Full Baths 2
HOA Fees $50/ann
HOA Y/N Mandatory
Year Built 1996
Annual Tax Amount $7,127
Lot Size 7,840 Sqft
Acres 0.18
Lot Dimensions 70x109
Property Description
Gorgeous custom 1-story home in highly desirable Oakwood Glen features stunning upgrades throughout from the front door to the pool area. Chef's kitchen with its open bar seating, granite countertops, island, walk-in pantry, stainless steel appliances (convection and steam-clean) oven, designer lighting, & abundant cabinet storage is open to the family room with its elevated ceiling, wood floors, & fireplace with gas logs and elevated hearth. Primary Bedroom is separate for privacy and showcases its remodeled bathroom with custom cabinets, framed mirrors, garden tub, spacious shower, & 2 walk-in closets. Large front living area is ideal for an at-home office or study. Don't miss the re-designed secondary bathroom with its custom vanity and medicine cabinet, ADA-compliant commode, & over-sized shower with rain-shower head. The lovely patio is covered & overlooks the custom cedar pergola & board-on-board privacy fence surrounding the in-ground free-form gunite pool. Quality throughout!
Location
State TX
County Collin
Community Club House, Community Pool, Curbs, Park, Playground, Pool, Tennis Court(S)
Direction From Custer and Legacy, go north on Legacy to USA Drive (east) to Switzerland Avenue. Home will be on the left.
Rooms
Dining Room 2
Interior
Interior Features Cable TV Available, Double Vanity, Granite Counters, High Speed Internet Available, Kitchen Island, Walk-In Closet(s)
Heating Central, Natural Gas
Cooling Ceiling Fan(s), Central Air, Electric
Flooring Carpet, Ceramic Tile, Wood
Fireplaces Number 1
Fireplaces Type Den, Gas, Gas Logs, Gas Starter, Raised Hearth, Wood Burning
Appliance Dishwasher, Disposal, Electric Cooktop, Gas Water Heater, Convection Oven
Heat Source Central, Natural Gas
Laundry Electric Dryer Hookup, Utility Room, Full Size W/D Area
Exterior
Exterior Feature Covered Deck, Covered Patio/Porch, Rain Gutters
Garage Spaces 2.0
Fence Wood
Pool Gunite, In Ground, Pool Sweep, Waterfall
Community Features Club House, Community Pool, Curbs, Park, Playground, Pool, Tennis Court(s)
Utilities Available Alley, Cable Available, City Sewer, City Water, Concrete, Curbs, Electricity Available, Electricity Connected, Phone Available, Sewer Available, Sidewalk, Underground Utilities
Roof Type Composition
Parking Type Garage Double Door, Alley Access, Direct Access, Driveway, Garage, Garage Door Opener, Garage Faces Rear, Inside Entrance, Kitchen Level
Total Parking Spaces 2
Garage Yes
Private Pool 1
Building
Lot Description Interior Lot, Landscaped, Sprinkler System, Subdivision
Story One
Foundation Slab
Level or Stories One
Structure Type Brick
Schools
Elementary Schools Hedgcoxe
Middle Schools Hendrick
High Schools Clark
School District Plano Isd
Others
Restrictions Deed
Ownership .
Acceptable Financing Cash, Conventional, FHA, VA Loan
Listing Terms Cash, Conventional, FHA, VA Loan
Financing Conventional
Read Less

©2024 North Texas Real Estate Information Systems.
Bought with Blake Hollers • HomeSmart
GET MORE INFORMATION




