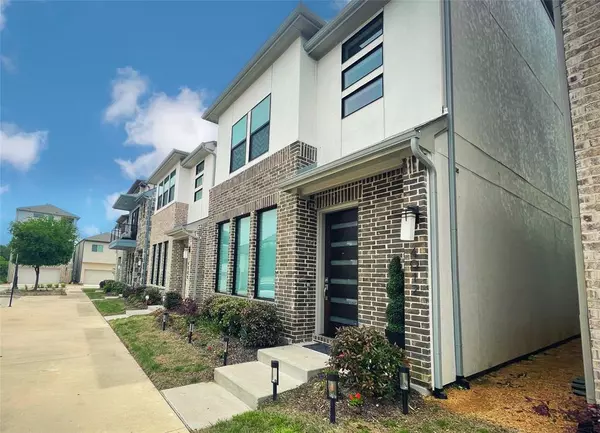For more information regarding the value of a property, please contact us for a free consultation.
4912 Broadway Drive Plano, TX 75024
Want to know what your home might be worth? Contact us for a FREE valuation!

Our team is ready to help you sell your home for the highest possible price ASAP
Key Details
Property Type Single Family Home
Sub Type Single Family Residence
Listing Status Sold
Purchase Type For Sale
Square Footage 1,872 sqft
Price per Sqft $307
Subdivision Commodore At Preston Residential
MLS Listing ID 20591210
Sold Date 05/30/24
Style Contemporary/Modern
Bedrooms 3
Full Baths 2
Half Baths 2
HOA Fees $50
HOA Y/N Mandatory
Year Built 2021
Annual Tax Amount $9,762
Lot Size 1,568 Sqft
Acres 0.036
Property Description
Luxury, location & low maintenance, this is urban living at its finest! Modern 3-story home in the heart of Plano, next to Frisco in the coveted FISD. Home is equipped with surround sound on all 3 levels & Wi-Fi hotspots throughout. 1st floor features main living area, spacious dining room, beautiful kitchen equipped with modern appliances & a huge island. Off the kitchen is a half bath & just outside is a dog run. 2nd floor has primary bedroom and bathroom as well as 2 other bedrooms, another full bath and conveniently located laundry room. Walk up to the 3rd floor to find a bonus room with connecting balcony. Storage, storage & more storage...there are coat, linen & media closets inside, as well as a large outdoor closet off the balcony, floored attic & 2-car garage. Enjoy all the community amenities including a dog park, covered pavilion & picnic area with multiple grills & walking trails that lead to beautiful Legacy Trails where you can enjoy nature on your walk or bike ride.
Location
State TX
County Collin
Community Jogging Path/Bike Path
Direction From Dallas North Tollway go east on Headquarters, take a right on Cornelius Dr. and then a right on Broadway Dr it will be on the left
Rooms
Dining Room 1
Interior
Interior Features Cable TV Available, Chandelier, Decorative Lighting, Eat-in Kitchen, Flat Screen Wiring, Kitchen Island, Multiple Staircases, Pantry, Smart Home System, Sound System Wiring, Walk-In Closet(s), Wired for Data
Heating Electric
Cooling Central Air, Electric
Flooring Carpet, Ceramic Tile, Hardwood
Appliance Dishwasher, Disposal, Electric Oven, Gas Cooktop, Gas Water Heater, Microwave, Vented Exhaust Fan
Heat Source Electric
Laundry Electric Dryer Hookup, In Hall, Washer Hookup
Exterior
Exterior Feature Balcony, Dog Run, Rain Gutters, Lighting, Storage
Garage Spaces 2.0
Fence Wrought Iron
Community Features Jogging Path/Bike Path
Utilities Available Alley, Cable Available, City Sewer, City Water, Community Mailbox
Roof Type Composition,Shingle
Parking Type Garage Single Door, Additional Parking, Alley Access
Total Parking Spaces 2
Garage Yes
Building
Story Three Or More
Foundation Slab
Level or Stories Three Or More
Structure Type Brick
Schools
Elementary Schools Riddle
Middle Schools Clark
High Schools Lebanon Trail
School District Frisco Isd
Others
Ownership Kimberlee May
Acceptable Financing Cash, Conventional, FHA, VA Loan
Listing Terms Cash, Conventional, FHA, VA Loan
Financing Conventional
Read Less

©2024 North Texas Real Estate Information Systems.
Bought with Hung Tran • The Michael Group
GET MORE INFORMATION




