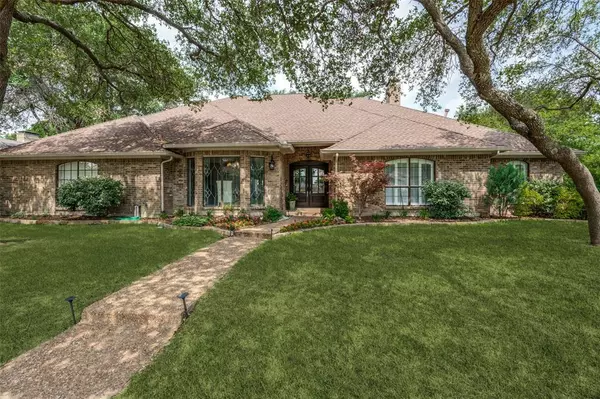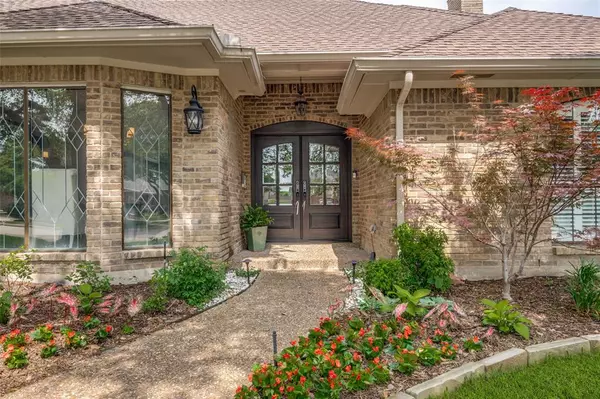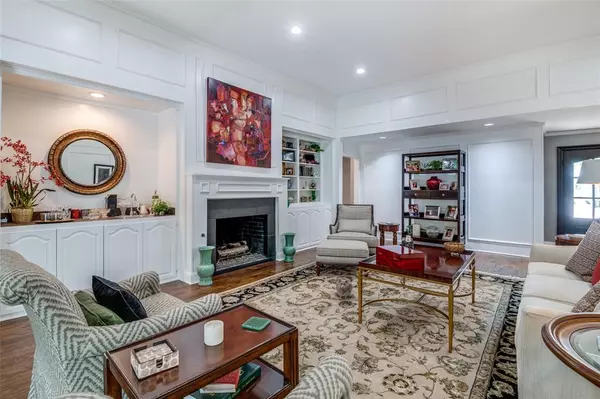For more information regarding the value of a property, please contact us for a free consultation.
2405 Misty Haven Lane Plano, TX 75093
Want to know what your home might be worth? Contact us for a FREE valuation!

Our team is ready to help you sell your home for the highest possible price ASAP
Key Details
Property Type Single Family Home
Sub Type Single Family Residence
Listing Status Sold
Purchase Type For Sale
Square Footage 3,206 sqft
Price per Sqft $290
Subdivision Willow Bend Lakes Ph Three
MLS Listing ID 20609899
Sold Date 05/28/24
Style Ranch,Traditional
Bedrooms 4
Full Baths 3
Half Baths 1
HOA Fees $212/ann
HOA Y/N Mandatory
Year Built 1980
Annual Tax Amount $15,848
Lot Size 0.310 Acres
Acres 0.31
Property Description
Welcome to this charming ONE-STORY home nestled in prestigious Willow Bend, offering many fantastic upgrades along with a phenomenal open floor plan. As you enter the large living area you are greeted by a wall of built-ins, a gas log fireplace with wet bar & an unobstructed view of a lush, private, meticulously kept backyard & cozy sitting area. The gourmet kitchen is complete with quartzite counters, ceramic tile backsplash, a Bosch 5 burner gas cooktop, KitchenAid convection oven & microwave. A second living area adjacent to the breakfast area offers built-ins & second fireplace. The spacious sunroom is perfect for guests to socialize in no matter the weather outside. Beautifully kept handscraped hardwoods can be found in the living area, dining room, kitchen and den. New HVACs! Close to DNT, Hwy 121, DFW & Love Field Airports, Legacy West & West Plano elementary, middle & senior high schools. Tons of nearby retail, groceries & restaurants. Only 20min to downtown Dallas. A MUST SEE!
Location
State TX
County Collin
Community Lake, Park
Direction From Preston Rd go west on Parker Rd, left on Sleepy Hollow, right on Bellaire, left on Mariners, right on Misty Haven
Rooms
Dining Room 2
Interior
Interior Features Built-in Wine Cooler, Cable TV Available, Decorative Lighting, High Speed Internet Available, Vaulted Ceiling(s), Wainscoting
Heating Central, Natural Gas, Zoned
Cooling Ceiling Fan(s), Central Air, Electric, Zoned
Flooring Carpet, Ceramic Tile, Wood
Fireplaces Number 2
Fireplaces Type Gas, Gas Logs
Equipment Irrigation Equipment
Appliance Dishwasher, Disposal, Electric Oven, Gas Cooktop, Microwave, Convection Oven, Plumbed For Gas in Kitchen, Vented Exhaust Fan
Heat Source Central, Natural Gas, Zoned
Laundry Electric Dryer Hookup, Full Size W/D Area, Washer Hookup
Exterior
Exterior Feature Garden(s), Rain Gutters
Garage Spaces 2.0
Fence Metal, Wood
Community Features Lake, Park
Utilities Available Alley, Concrete, Curbs, Individual Gas Meter, Individual Water Meter, Sidewalk
Roof Type Composition
Parking Type Garage Door Opener, Garage Faces Rear, Inside Entrance, Kitchen Level, Lighted
Total Parking Spaces 2
Garage Yes
Building
Lot Description Few Trees, Interior Lot, Landscaped, Sprinkler System, Subdivision
Story One
Foundation Slab
Level or Stories One
Structure Type Brick,Frame,Rock/Stone
Schools
Elementary Schools Centennial
Middle Schools Renner
High Schools Shepton
School District Plano Isd
Others
Ownership Of Record
Acceptable Financing Cash, Conventional
Listing Terms Cash, Conventional
Financing Cash
Read Less

©2024 North Texas Real Estate Information Systems.
Bought with YunYun Sun • Marie & Marcus Group
GET MORE INFORMATION




