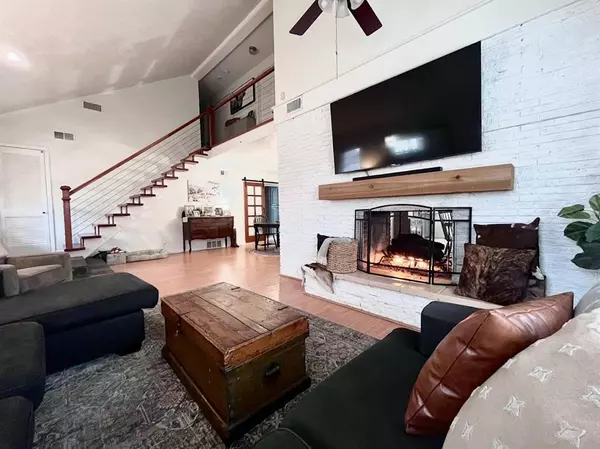For more information regarding the value of a property, please contact us for a free consultation.
1301 Croydon Street Irving, TX 75062
Want to know what your home might be worth? Contact us for a FREE valuation!

Our team is ready to help you sell your home for the highest possible price ASAP
Key Details
Property Type Single Family Home
Sub Type Single Family Residence
Listing Status Sold
Purchase Type For Sale
Square Footage 2,852 sqft
Price per Sqft $171
Subdivision Northgate West 07
MLS Listing ID 20522143
Sold Date 05/23/24
Bedrooms 4
Full Baths 2
Half Baths 1
HOA Y/N None
Year Built 1962
Annual Tax Amount $8,330
Lot Size 7,623 Sqft
Acres 0.175
Property Description
Conveniently located in the center of Metroplex. Easy access to major highways and toll-roads. This gorgeous property offers a cozy living space with spacious dining quarters just on the other side of a see through fireplace. Beautifully renovated with an extra large home office or flex room and first floor master suite. Garage has unlimited potential and boasts a total of over 725 sq ft. of space. This listing also includes a fantastic utility room that provides extra space for kitchen appliance storage or dry pantry goods. Kids will love the built in play set in the side yard and parents will spend hours sitting at the lighted table area by the pool. Two living areas makes entertaining a breeze and your guests will love the newly renovated kitchen. Storage will never be an issue again. Huge shelving unit in the master closet conveys and the utility room is more than you will ever need.
Location
State TX
County Dallas
Direction From 114 E, take O'Connor Rd exit and turn left onto N O'Connor Rd. Continue for .5 miles, take a right onto Leland Blvd. Turn right onto W Northgate after .4 miles. Continue on for .5 miles, turn left onto Doncaster St. 800 ft later, turn right onto Croydon St. 300 ft and you've arrived.
Rooms
Dining Room 1
Interior
Interior Features Decorative Lighting, Eat-in Kitchen, Granite Counters, High Speed Internet Available, Open Floorplan, Pantry, Walk-In Closet(s)
Heating Fireplace(s), Natural Gas
Cooling Ceiling Fan(s), Central Air, Electric
Flooring Laminate, Tile, Vinyl
Fireplaces Number 1
Fireplaces Type Double Sided, Gas, See Through Fireplace
Appliance Dishwasher, Disposal, Electric Cooktop, Electric Oven, Electric Range, Gas Water Heater, Ice Maker, Microwave, Convection Oven, Refrigerator, Vented Exhaust Fan
Heat Source Fireplace(s), Natural Gas
Laundry Electric Dryer Hookup, Utility Room, Full Size W/D Area, Washer Hookup
Exterior
Exterior Feature Rain Gutters, Outdoor Living Center, Playground, Private Yard, Storage
Garage Spaces 2.0
Fence Wood
Pool In Ground, Outdoor Pool, Pump
Utilities Available City Sewer, City Water, Curbs, Natural Gas Available, Overhead Utilities, Sidewalk
Roof Type Composition
Parking Type Garage Single Door, Additional Parking, Driveway, Garage Door Opener, Oversized
Total Parking Spaces 2
Garage Yes
Private Pool 1
Building
Lot Description Subdivision
Story Two
Foundation Slab
Level or Stories Two
Schools
Elementary Schools Lee
Middle Schools Travis
High Schools Macarthur
School District Irving Isd
Others
Restrictions No Known Restriction(s)
Ownership Of Record
Acceptable Financing Cash, Conventional, FHA, VA Loan
Listing Terms Cash, Conventional, FHA, VA Loan
Financing Conventional
Special Listing Condition Survey Available
Read Less

©2024 North Texas Real Estate Information Systems.
Bought with Eric Stout • Success North Texas Realty
GET MORE INFORMATION




