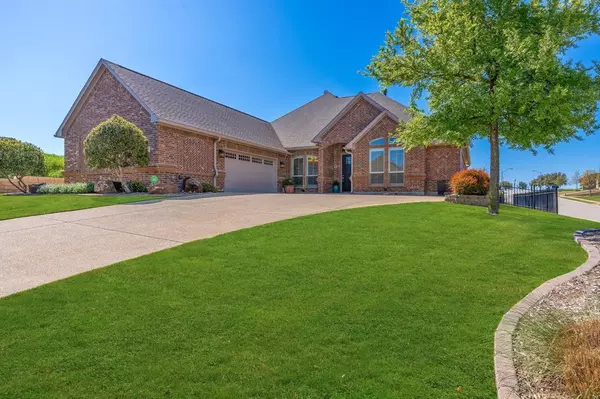For more information regarding the value of a property, please contact us for a free consultation.
8100 Gold Hills Drive Benbrook, TX 76126
Want to know what your home might be worth? Contact us for a FREE valuation!

Our team is ready to help you sell your home for the highest possible price ASAP
Key Details
Property Type Single Family Home
Sub Type Single Family Residence
Listing Status Sold
Purchase Type For Sale
Square Footage 2,211 sqft
Price per Sqft $244
Subdivision Whitestone Heights Add
MLS Listing ID 20572169
Sold Date 05/23/24
Style Traditional
Bedrooms 3
Full Baths 2
HOA Fees $47/ann
HOA Y/N Mandatory
Year Built 2015
Annual Tax Amount $9,987
Lot Size 10,497 Sqft
Acres 0.241
Property Description
A fully-finished workshop AND a meticulous home FULL of upgrades all rolled into this Whitestone Heights property brimming with classic good looks and super smart details. Just outside of Fort Worth, you'll enjoy access to town and being adjacent to Whitestone Golf Course. See the golf cart path from your front door! Stunning curb appeal: custom brick work, meticulous landscaping, and handsome garage and front doors welcome you home. Inside, traditional good looks endure. Crown molding, neutral tile floors, upscale carpet, plantation shutters, and elegant fixtures throughout. Well-appointed kitchen with gas range and instant hot water open to breakfast room and living area with gas, direct vent fireplace with fan. Serene master suite with sitting area and lovely ensuite bath connects to the laundry room via its huge walk-in closet. Don't miss the fully-finished 216 SF workshop built into the third car garage bay or the oversized back porch! More details listed in the transaction desk!
Location
State TX
County Tarrant
Direction From Loop 820, Exit 429A. Turn right on 377 Benbrook Hwy, Turn right on Gold Hills Dr. Property will be on your left.
Rooms
Dining Room 2
Interior
Interior Features Built-in Features, Decorative Lighting, Granite Counters, High Speed Internet Available, Open Floorplan, Pantry, Vaulted Ceiling(s), Walk-In Closet(s), Wired for Data
Heating Central, Electric, Fireplace(s)
Cooling Ceiling Fan(s), Central Air, Electric
Flooring Carpet, Ceramic Tile
Fireplaces Number 1
Fireplaces Type Blower Fan, Family Room, Gas, Gas Starter, Living Room
Appliance Built-in Gas Range, Dishwasher, Disposal, Electric Oven, Microwave, Plumbed For Gas in Kitchen, Refrigerator, Vented Exhaust Fan, Other
Heat Source Central, Electric, Fireplace(s)
Laundry Electric Dryer Hookup, Utility Room, Full Size W/D Area, Washer Hookup
Exterior
Exterior Feature Covered Deck, Covered Patio/Porch, Rain Gutters, Lighting
Garage Spaces 3.0
Fence Back Yard, Wrought Iron
Utilities Available City Sewer, City Water, Community Mailbox, Curbs, Sidewalk, Underground Utilities
Roof Type Composition
Parking Type Garage Double Door, Aggregate, Driveway, Garage Door Opener, Garage Faces Side, Lighted, Oversized, Storage, Workshop in Garage, Other
Total Parking Spaces 2
Garage Yes
Building
Lot Description Corner Lot, Few Trees, Landscaped, Lrg. Backyard Grass, Sprinkler System, Subdivision
Story One
Foundation Slab
Level or Stories One
Structure Type Brick
Schools
Elementary Schools Westpark
Middle Schools Benbrook
High Schools Benbrook
School District Fort Worth Isd
Others
Ownership See Offer Instructions
Acceptable Financing Cash, Conventional, FHA, VA Loan
Listing Terms Cash, Conventional, FHA, VA Loan
Financing Conventional
Special Listing Condition Aerial Photo
Read Less

©2024 North Texas Real Estate Information Systems.
Bought with Corey Bearden • League Real Estate
GET MORE INFORMATION




