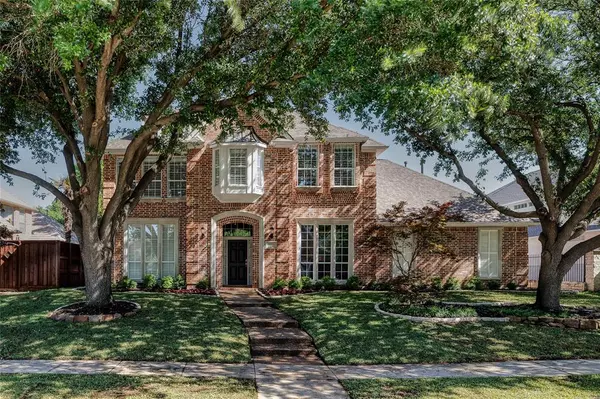For more information regarding the value of a property, please contact us for a free consultation.
5933 Willowross Way Plano, TX 75093
Want to know what your home might be worth? Contact us for a FREE valuation!

Our team is ready to help you sell your home for the highest possible price ASAP
Key Details
Property Type Single Family Home
Sub Type Single Family Residence
Listing Status Sold
Purchase Type For Sale
Square Footage 3,815 sqft
Price per Sqft $361
Subdivision Willow Bend West V Ph 1A
MLS Listing ID 20592650
Sold Date 05/14/24
Style Traditional
Bedrooms 4
Full Baths 3
Half Baths 1
HOA Fees $52/ann
HOA Y/N Mandatory
Year Built 1994
Annual Tax Amount $14,299
Lot Size 9,583 Sqft
Acres 0.22
Property Description
This highly refined residence in the prestigious Willow Bend West neighborhood has undergone an extensive eight-month renovation. Hundreds of thousands of dollars have been invested to update the home with classic decorator finishes and desirable custom elements. The attention to detail, sophisticated color palette, including stained and painted surfaces, and use of mixed metals give the home a sophisticated designer feel that is both current and timeless. The quality of renovation extends to the pool and systems of the home, such as plumbing connections and fixtures, updated electrical systems, and the addition of Smart home features. The overall result of the renovation is stunning and makes this property highly desirable.
Location
State TX
County Collin
Community Curbs, Sidewalks
Direction From North Dallas Tollway exit Park Blvd; East (right) on Park Blvd; North (left) on Parkwood; East (right) on Nassau; South (right) on Notre Dame; West (left) on Willowross Way. Home is on the Left.
Rooms
Dining Room 2
Interior
Interior Features Built-in Features, Cable TV Available, Chandelier, Decorative Lighting, Double Vanity, Dry Bar, Flat Screen Wiring, High Speed Internet Available, Kitchen Island, Loft, Natural Woodwork, Open Floorplan, Pantry, Smart Home System, Sound System Wiring, Vaulted Ceiling(s), Walk-In Closet(s)
Heating Central, Fireplace(s), Natural Gas
Cooling Ceiling Fan(s), Central Air, Electric, Zoned
Flooring Carpet, Ceramic Tile, Hardwood
Fireplaces Number 3
Fireplaces Type Bedroom, Brick, Family Room, Gas Logs, Gas Starter, Masonry, Sealed Combustion
Appliance Dishwasher, Disposal, Gas Oven, Gas Range, Gas Water Heater, Microwave, Double Oven, Plumbed For Gas in Kitchen, Vented Exhaust Fan, Other
Heat Source Central, Fireplace(s), Natural Gas
Laundry Electric Dryer Hookup, Utility Room, Full Size W/D Area, Washer Hookup
Exterior
Exterior Feature Rain Gutters, Lighting, Private Yard
Garage Spaces 3.0
Fence Back Yard, High Fence, Privacy, Wood
Pool Fenced, In Ground, Pool/Spa Combo, Private, Pump, Water Feature
Community Features Curbs, Sidewalks
Utilities Available Alley, Cable Available, City Sewer, City Water, Curbs, Electricity Connected, Individual Gas Meter, Individual Water Meter, Natural Gas Available, Phone Available, Underground Utilities
Roof Type Composition
Parking Type Garage Double Door, Garage Single Door, Alley Access, Driveway, Epoxy Flooring, Garage Door Opener, Garage Faces Rear, Garage Faces Side, Inside Entrance, Kitchen Level, Lighted
Total Parking Spaces 3
Garage Yes
Private Pool 1
Building
Lot Description Landscaped, Sprinkler System, Subdivision
Story Two
Foundation Slab
Level or Stories Two
Structure Type Brick
Schools
Elementary Schools Centennial
Middle Schools Renner
High Schools Shepton
School District Plano Isd
Others
Restrictions Deed
Ownership See offer instructions
Acceptable Financing Cash, Conventional
Listing Terms Cash, Conventional
Financing Cash
Special Listing Condition Deed Restrictions, Owner/ Agent
Read Less

©2024 North Texas Real Estate Information Systems.
Bought with Sophia Polk • Sophia Polk Realty
GET MORE INFORMATION




