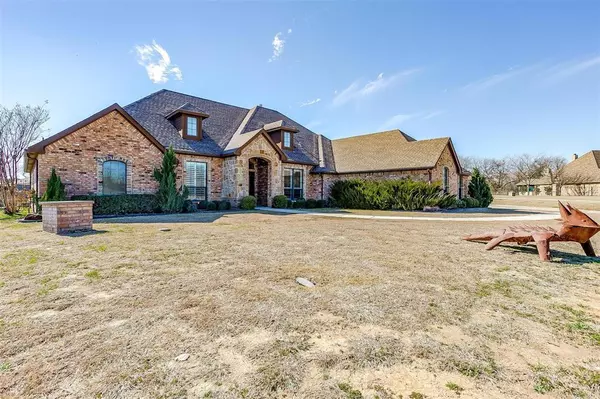For more information regarding the value of a property, please contact us for a free consultation.
4249 Yucca Flats Trail Fort Worth, TX 76108
Want to know what your home might be worth? Contact us for a FREE valuation!

Our team is ready to help you sell your home for the highest possible price ASAP
Key Details
Property Type Single Family Home
Sub Type Single Family Residence
Listing Status Sold
Purchase Type For Sale
Square Footage 2,914 sqft
Price per Sqft $248
Subdivision La Cantera West
MLS Listing ID 20541241
Sold Date 05/14/24
Style Traditional
Bedrooms 3
Full Baths 3
HOA Fees $62/ann
HOA Y/N Mandatory
Year Built 2006
Annual Tax Amount $11,084
Lot Size 1.030 Acres
Acres 1.03
Property Description
Located right outside the loop is the gated community, La Cantera West with 1 +acre lots, open skies and still close to all the amenities of the city. The one story home offers three bedrooms, three baths plus a designated office and media room. The layout is a split floor plan with a primary suite that offers privacy, his and her closets and access outdoors to the pool and hot tub. The large living space opens up to the cooks kitchen with bar seating with plenty of storage and a wet bar. The dining space is perfect for entertaining and set apart with the detailed beamed ceiling. Once you are outside, you have multiple options for entertaining, cooking out and enjoying the Texas sun. Don't miss the extra green space, three car garage and driveway space perfect for basketball or extra parking.
Location
State TX
County Tarrant
Community Community Sprinkler, Gated, Perimeter Fencing
Direction USE GPS
Rooms
Dining Room 2
Interior
Interior Features Built-in Wine Cooler, Decorative Lighting, Flat Screen Wiring, High Speed Internet Available, Sound System Wiring, Vaulted Ceiling(s), Wet Bar
Heating Central, Electric, Heat Pump, Zoned
Cooling Central Air, Electric, Heat Pump, Zoned
Flooring Carpet, Ceramic Tile, Wood
Fireplaces Number 1
Fireplaces Type Wood Burning
Appliance Built-in Refrigerator, Dishwasher, Disposal, Electric Cooktop, Electric Oven, Convection Oven, Double Oven, Vented Exhaust Fan
Heat Source Central, Electric, Heat Pump, Zoned
Laundry Electric Dryer Hookup, Full Size W/D Area, Washer Hookup
Exterior
Exterior Feature Attached Grill, Covered Patio/Porch, Lighting, Outdoor Living Center
Garage Spaces 3.0
Fence Wrought Iron
Pool Gunite, Heated, In Ground, Pool/Spa Combo, Salt Water
Community Features Community Sprinkler, Gated, Perimeter Fencing
Utilities Available Aerobic Septic, Concrete, Outside City Limits, Underground Utilities, Well
Roof Type Composition
Parking Type Garage Door Opener, Garage Faces Side, Workshop in Garage
Total Parking Spaces 3
Garage Yes
Private Pool 1
Building
Lot Description Acreage, Interior Lot, Landscaped, Sprinkler System
Story One
Foundation Slab
Level or Stories One
Structure Type Brick
Schools
Elementary Schools Eagle Heights
High Schools Azle
School District Azle Isd
Others
Ownership OF RECORD
Acceptable Financing Cash, Conventional
Listing Terms Cash, Conventional
Financing Conventional
Read Less

©2024 North Texas Real Estate Information Systems.
Bought with Kathy Carlson • DFW Elite Realty
GET MORE INFORMATION




