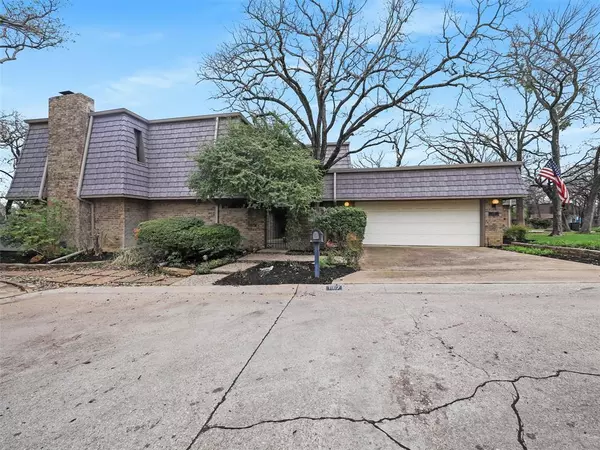For more information regarding the value of a property, please contact us for a free consultation.
117 Fairway Village Drive Trophy Club, TX 76262
Want to know what your home might be worth? Contact us for a FREE valuation!

Our team is ready to help you sell your home for the highest possible price ASAP
Key Details
Property Type Single Family Home
Sub Type Single Family Residence
Listing Status Sold
Purchase Type For Sale
Square Footage 2,144 sqft
Price per Sqft $286
Subdivision Fairway Village
MLS Listing ID 20563481
Sold Date 05/09/24
Bedrooms 3
Full Baths 2
Half Baths 1
HOA Y/N None
Year Built 1975
Lot Size 5,662 Sqft
Acres 0.13
Property Description
Welcome to your dream retreat on the 7th hole of the Ben Hogan Course at Trophy Club, Country Club. This stunning 3-bedroom oasis boasts panoramic views that will sweep you off your feet. Step into tranquility as you enter the courtyard, complete with a soothing water feature, perfect for unwinding after a long day. Privacy is paramount here, offering you a serene escape from the hustle and bustle. With a brand-new roof and oozing charm at every turn, this home is not just a place to live, it's a lifestyle. Don't miss your chance to call this slice of paradise yours!
Location
State TX
County Denton
Direction From Hwy 114 exit Trophy Club Dr. and head North. Turn Right onto Indian Creek. Turn Left on Forest Hill. Turn Left on Fairway Village. Home will be towards the end on your Right.
Rooms
Dining Room 2
Interior
Interior Features Cable TV Available, Chandelier, Decorative Lighting, Double Vanity, Granite Counters, High Speed Internet Available, Wet Bar
Heating Electric, Fireplace(s)
Cooling Ceiling Fan(s), Central Air
Flooring Carpet, Ceramic Tile, Wood
Fireplaces Number 1
Fireplaces Type Living Room, Wood Burning
Appliance Dishwasher, Disposal, Electric Cooktop, Electric Oven, Electric Water Heater, Microwave
Heat Source Electric, Fireplace(s)
Laundry Electric Dryer Hookup, Utility Room, Full Size W/D Area, Washer Hookup
Exterior
Garage Spaces 2.0
Utilities Available Cable Available, Concrete, Curbs, Electricity Available, Electricity Connected, MUD Sewer, MUD Water, Underground Utilities
Parking Type Garage Single Door, Driveway, Garage, Garage Door Opener, Garage Faces Front
Total Parking Spaces 2
Garage Yes
Building
Lot Description Cul-De-Sac, Few Trees, Interior Lot, Landscaped, On Golf Course, Subdivision, Zero Lot Line
Story Two
Foundation Slab
Level or Stories Two
Structure Type Brick
Schools
Elementary Schools Lakeview
Middle Schools Medlin
High Schools Byron Nelson
School District Northwest Isd
Others
Ownership see tax
Financing Conventional
Read Less

©2024 North Texas Real Estate Information Systems.
Bought with Jaclynn Hutt • Citiwide Alliance Realty
GET MORE INFORMATION




