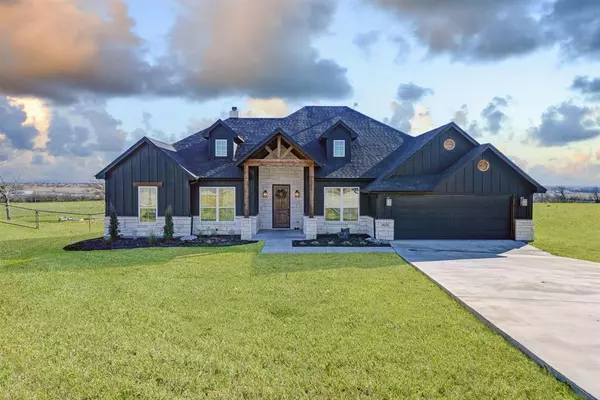For more information regarding the value of a property, please contact us for a free consultation.
8648 Bricelyn Court Godley, TX 76044
Want to know what your home might be worth? Contact us for a FREE valuation!

Our team is ready to help you sell your home for the highest possible price ASAP
Key Details
Property Type Single Family Home
Sub Type Single Family Residence
Listing Status Sold
Purchase Type For Sale
Square Footage 2,352 sqft
Price per Sqft $210
Subdivision Chisholm Trail
MLS Listing ID 20542954
Sold Date 05/10/24
Style Modern Farmhouse
Bedrooms 4
Full Baths 2
HOA Fees $41/ann
HOA Y/N Mandatory
Year Built 2021
Annual Tax Amount $8,176
Lot Size 1.475 Acres
Acres 1.475
Lot Dimensions 432x297x367x55
Property Description
Step into this better than new beautifully designed custom home nestled on 1.475 acres & located on a quiet cul-de-sac. You'll fall in love with this light & bright, family friendly open concept floorplan, split bedrooms, separate office & 9x9 safe room in primary walk-in closet. The eat-in kitchen boasts granite countertops, designer tile backsplash, stainless steel appliances, convection range with 5 burner cooktop, a large center island, walk-in pantry & adjoins the spacious family room with a cozy fireplace. Relax in the primary bedroom with a gorgeous ensuite bath, walk-in shower, large soaking tub, double vanities, a huge walk-in closet that adjoins the laundry room. On the other side of home are 3 more ample sized bedrooms & spacious hall bath. Home includes beautiful paint, tile & carpet throughout. Outside features an irrigated yard, completely fenced backyard, a large covered back patio with stunning elevation & beautiful views. Start the day with coffee & a gorgeous sunrise.
Location
State TX
County Johnson
Direction From Hwy 377, take Hwy 171E towards Godley. Turn right on Fm 2331, turn left on CR 1229, turn left on CR 1126, turn right into Chisholm Trail Estates on Tucker Dr, turn left on Aniston Way, turn left on Bricelyn Court, home is on the right - look for sign
Rooms
Dining Room 1
Interior
Interior Features Cathedral Ceiling(s), Chandelier, Decorative Lighting, Double Vanity, Eat-in Kitchen, Granite Counters, Kitchen Island, Open Floorplan, Paneling, Pantry, Vaulted Ceiling(s), Walk-In Closet(s)
Heating Central, Electric, ENERGY STAR Qualified Equipment, Fireplace(s)
Cooling Ceiling Fan(s), Central Air, Electric, ENERGY STAR Qualified Equipment
Flooring Carpet, Ceramic Tile
Fireplaces Number 1
Fireplaces Type Living Room, Masonry, Wood Burning
Appliance Dishwasher, Disposal, Electric Cooktop, Electric Oven, Electric Water Heater, Microwave, Vented Exhaust Fan, Water Filter
Heat Source Central, Electric, ENERGY STAR Qualified Equipment, Fireplace(s)
Laundry Electric Dryer Hookup, Utility Room, Full Size W/D Area, Washer Hookup, On Site
Exterior
Exterior Feature Covered Patio/Porch, Rain Gutters, Lighting
Garage Spaces 2.0
Fence Back Yard, Fenced
Utilities Available All Weather Road, Asphalt, City Sewer, City Water, Electricity Connected, Underground Utilities
Roof Type Composition
Total Parking Spaces 2
Garage Yes
Building
Lot Description Acreage, Cleared, Cul-De-Sac
Story One
Foundation Slab
Level or Stories One
Structure Type Board & Batten Siding,Rock/Stone,Siding
Schools
Elementary Schools Godley
Middle Schools Godley
High Schools Godley
School District Godley Isd
Others
Restrictions Development
Ownership of record
Acceptable Financing Cash, Conventional, FHA, USDA Loan, VA Loan
Listing Terms Cash, Conventional, FHA, USDA Loan, VA Loan
Financing Conventional
Special Listing Condition Aerial Photo, Survey Available, Utility Easement
Read Less

©2024 North Texas Real Estate Information Systems.
Bought with Doug Pillard • JPAR Fort Worth
GET MORE INFORMATION


