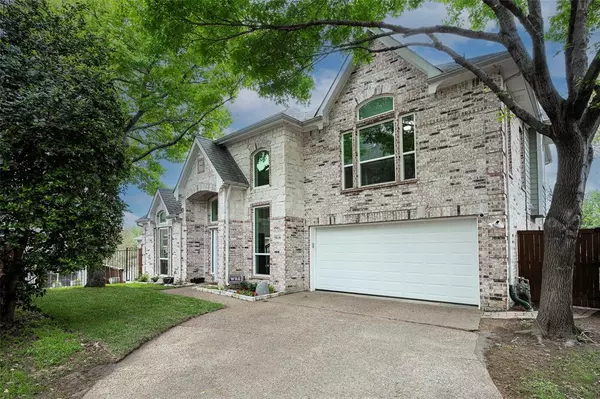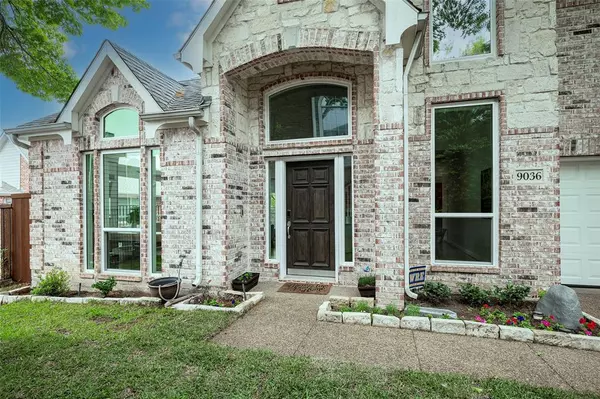For more information regarding the value of a property, please contact us for a free consultation.
9036 Rock Valley Cove Dallas, TX 75238
Want to know what your home might be worth? Contact us for a FREE valuation!

Our team is ready to help you sell your home for the highest possible price ASAP
Key Details
Property Type Single Family Home
Sub Type Single Family Residence
Listing Status Sold
Purchase Type For Sale
Square Footage 2,484 sqft
Price per Sqft $255
Subdivision White Rock Villas
MLS Listing ID 20576653
Sold Date 05/02/24
Style Traditional
Bedrooms 4
Full Baths 2
Half Baths 1
HOA Fees $41
HOA Y/N Mandatory
Year Built 1999
Lot Size 5,052 Sqft
Acres 0.116
Lot Dimensions 62 x 65
Property Description
Perched on top of a hill overlooking the treetops in beautiful Lake Highlands & in the coveted White Rock Elem attendance zone, this home is a must-see! An abundance of natural light flowing in through the new high-efficiency windows (installed last week) will astound you! Everything is so crisp & welcoming, from the 18 ft. ceiling when you enter, the majestic staircase, the bright bamboo flooring throughout, & the open & efficient layout. The kitchen has an island, updated stainless steel appliances, quartz c-tops & walk-in pantry. Plus, the utility room is massive! Upstairs features 4 bedrooms (or 3 plus a large office - game room) with 11 ft. vaulted ceilings, a huge master suite with heated tile floors in the bathroom, a frameless glass shower, separate water closet, jetted tub & large walk-in closet. The backyard is small but turfed. The front yard & driveway provide good amounts of play space & it’s located at the end of a secluded cul-de-sac & walking distance to multiple parks!
Location
State TX
County Dallas
Direction See GPS.
Rooms
Dining Room 2
Interior
Interior Features Built-in Features, Decorative Lighting, High Speed Internet Available, Kitchen Island, Pantry, Smart Home System, Walk-In Closet(s)
Heating Central, Natural Gas
Cooling Ceiling Fan(s), Central Air, Electric
Flooring Bamboo, Carpet, Tile
Fireplaces Number 1
Fireplaces Type Family Room, Gas Logs, Gas Starter
Equipment List Available
Appliance Dishwasher, Disposal, Electric Cooktop, Electric Oven, Gas Water Heater, Microwave
Heat Source Central, Natural Gas
Laundry Electric Dryer Hookup, Utility Room, Full Size W/D Area, Washer Hookup
Exterior
Exterior Feature Rain Gutters
Garage Spaces 2.0
Fence Wood, Wrought Iron
Utilities Available City Sewer, City Water, Community Mailbox, Curbs, Electricity Connected, Individual Gas Meter, Individual Water Meter
Roof Type Composition
Parking Type Garage Single Door, Garage, Garage Door Opener, Garage Faces Front, Inside Entrance, Kitchen Level
Total Parking Spaces 2
Garage Yes
Building
Lot Description Cul-De-Sac, Few Trees, Interior Lot, Irregular Lot, Landscaped, Level, Sprinkler System, Subdivision
Story Two
Foundation Slab
Level or Stories Two
Structure Type Brick
Schools
Elementary Schools White Rock
High Schools Lake Highlands
School District Richardson Isd
Others
Ownership See Agent
Acceptable Financing Cash, Conventional, VA Loan
Listing Terms Cash, Conventional, VA Loan
Financing Conventional
Read Less

©2024 North Texas Real Estate Information Systems.
Bought with James Sheehan • Ebby Halliday, REALTORS
GET MORE INFORMATION




