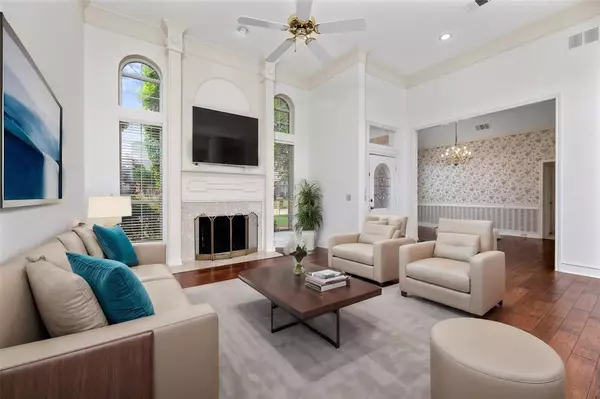For more information regarding the value of a property, please contact us for a free consultation.
4505 Arlen Drive Plano, TX 75093
Want to know what your home might be worth? Contact us for a FREE valuation!

Our team is ready to help you sell your home for the highest possible price ASAP
Key Details
Property Type Single Family Home
Sub Type Single Family Residence
Listing Status Sold
Purchase Type For Sale
Square Footage 2,971 sqft
Price per Sqft $227
Subdivision Preston Meadow Ph 2
MLS Listing ID 20576586
Sold Date 05/06/24
Style Traditional
Bedrooms 4
Full Baths 3
Half Baths 1
HOA Fees $19/ann
HOA Y/N Mandatory
Year Built 1989
Annual Tax Amount $9,573
Lot Size 9,583 Sqft
Acres 0.22
Property Description
Welcome to 4505 Arlen Dr, a stunning residence in a prime location in Plano, TX. This beautiful home offers comfort, style, and convenience. The unique C-shaped open floor plan fills the home with natural light, seamlessly connecting the living spaces. The gourmet kitchen, boasting Wolf commercial-grade stainless steel appliances, a large island with dual sinks, and ample cabinet space, is a culinary enthusiast's dream. Both living areas feature cozy gas fireplaces, perfect for relaxation or gatherings. The primary suite is a private sanctuary with a luxurious en-suite bathroom. The backyard offers a spacious patio and a natural gas connection for a grill, making it ideal for outdoor dining and entertaining. The third garage bay is perfect for a small car or workshop. Conveniently located near shopping, dining, and top-rated schools, this home provides an exceptional lifestyle.
Location
State TX
County Collin
Direction Use your favorite device.
Rooms
Dining Room 2
Interior
Interior Features Cable TV Available, High Speed Internet Available, Wet Bar
Heating Central, Natural Gas
Cooling Central Air, Electric
Fireplaces Number 2
Fireplaces Type Brick, Gas Logs, Gas Starter
Appliance Commercial Grade Range, Commercial Grade Vent, Disposal, Gas Cooktop, Microwave, Plumbed For Gas in Kitchen
Heat Source Central, Natural Gas
Exterior
Exterior Feature Garden(s)
Garage Spaces 3.0
Fence Fenced, Wood
Utilities Available City Sewer, City Water, Individual Gas Meter, Individual Water Meter
Parking Type Garage, Garage Door Opener, Garage Faces Rear
Total Parking Spaces 3
Garage Yes
Building
Story One
Foundation Slab
Level or Stories One
Structure Type Brick,Wood
Schools
Elementary Schools Daffron
Middle Schools Robinson
High Schools Jasper
School District Plano Isd
Others
Restrictions Deed
Ownership Martin Tran, Jenny Fang
Financing Conventional
Read Less

©2024 North Texas Real Estate Information Systems.
Bought with Camille Duhoux • Redfin Corporation
GET MORE INFORMATION




