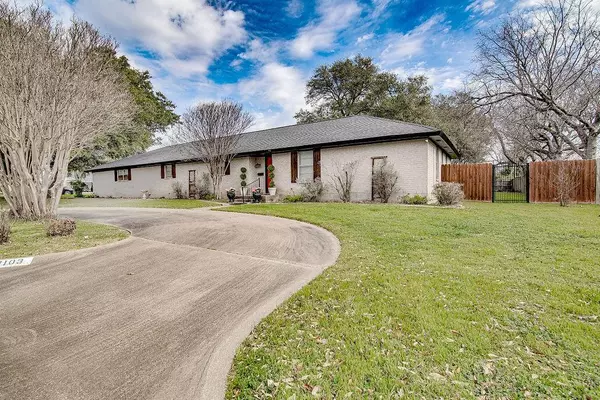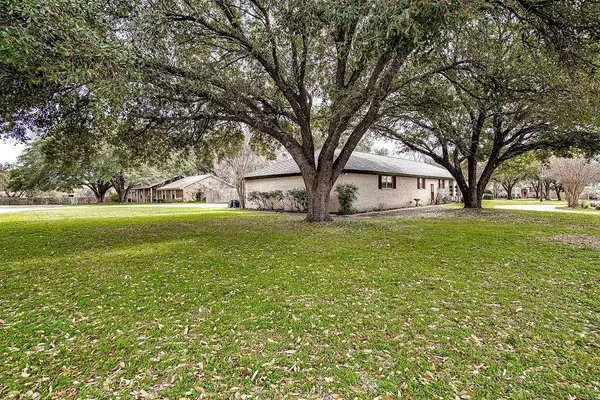For more information regarding the value of a property, please contact us for a free consultation.
1103 Berkley Drive Cleburne, TX 76033
Want to know what your home might be worth? Contact us for a FREE valuation!

Our team is ready to help you sell your home for the highest possible price ASAP
Key Details
Property Type Single Family Home
Sub Type Single Family Residence
Listing Status Sold
Purchase Type For Sale
Square Footage 2,121 sqft
Price per Sqft $183
Subdivision Willow Creek
MLS Listing ID 20549301
Sold Date 05/06/24
Style Traditional
Bedrooms 3
Full Baths 3
HOA Y/N None
Year Built 1977
Lot Size 0.500 Acres
Acres 0.5
Property Description
Charming 3 bedroom 3 bath home nestled in a highly desirable neighborhood in the heart of Cleburne. Enter into the cozy den with built in book case, and continue through to the large open living and dining area with a statement wood burning fireplace. Kitchen has beautiful wood cabinets with buffet area. The massive mud room has wood cabinets, a sink, and additional closet space. Home features split bedroom floor plan. The primary bedroom has ensuite his and her full bathrooms. His features a shower and hers a shower tub combo with decorative lighting. Both with walk-in closets. Plenty of parking with a circle drive in front and rear entry driveway off the cul-de-sac to the oversized garage. Covered patio looks over the massive back yard. Plenty of room to add outdoor entertaining or a pool. New roof in 2023. This home has so much to offer and is a must see!
Location
State TX
County Johnson
Direction From Cleburne Court House head South on Main St to Right on Westhill. Left on Berkley. Home is on the left. Circle Drive in the Front or additional parking in back driveway.
Rooms
Dining Room 1
Interior
Interior Features Decorative Lighting, Natural Woodwork, Open Floorplan, Paneling, Pantry, Walk-In Closet(s)
Heating Central
Cooling Central Air
Flooring Carpet, Ceramic Tile, Laminate
Fireplaces Number 1
Fireplaces Type Brick, Decorative, Wood Burning
Appliance Dishwasher, Disposal, Electric Cooktop, Electric Oven, Microwave, Other
Heat Source Central
Laundry Utility Room, Full Size W/D Area
Exterior
Exterior Feature Covered Patio/Porch
Garage Spaces 2.0
Fence Privacy
Utilities Available City Sewer
Roof Type Composition
Parking Type Garage Single Door, Circular Driveway, Concrete, Driveway, Garage Door Opener, Oversized
Total Parking Spaces 2
Garage Yes
Building
Lot Description Corner Lot, Cul-De-Sac, Few Trees, Landscaped, Lrg. Backyard Grass
Story One
Foundation Slab
Level or Stories One
Structure Type Brick
Schools
Elementary Schools Coleman
Middle Schools Ad Wheat
High Schools Cleburne
School District Cleburne Isd
Others
Restrictions Deed
Ownership Estate of Jimmie Locker
Financing VA
Special Listing Condition Deed Restrictions
Read Less

©2024 North Texas Real Estate Information Systems.
Bought with Brad Marshall • Seven6 Realty
GET MORE INFORMATION




