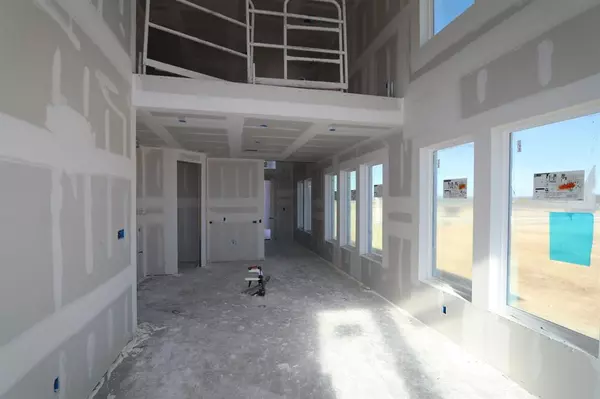For more information regarding the value of a property, please contact us for a free consultation.
717 Harmony Trail Argyle, TX 76226
Want to know what your home might be worth? Contact us for a FREE valuation!

Our team is ready to help you sell your home for the highest possible price ASAP
Key Details
Property Type Single Family Home
Sub Type Single Family Residence
Listing Status Sold
Purchase Type For Sale
Square Footage 2,465 sqft
Price per Sqft $216
Subdivision Harvest
MLS Listing ID 20481571
Sold Date 05/01/24
Style Traditional
Bedrooms 4
Full Baths 3
HOA Fees $150/ann
HOA Y/N Mandatory
Year Built 2024
Lot Size 4,830 Sqft
Acres 0.1109
Property Description
MLS#20481571. Built by Taylor Morrison, March Completion! The open floorplan of the Nantucket at Harvest is more than inviting. The foyer leads you into the gourmet kitchen, casual dining area, and 2-story gathering room. The primary bedroom, conveniently located just off the gathering room, features dual vanities and a spacious walk-in closet. Another first-floor bedroom is ideal for guests. Upstairs, the second floor mirrors the welcoming atmosphere of the first floor, offering a game room, media room, two more bedrooms, and two spaces that provide a scenic view of the first floor below. Structural options include: Media room, shower at bath 2, obscure window at owner's bath, and gas stub at rear.
Location
State TX
County Denton
Community Community Pool, Fitness Center, Greenbelt, Park, Other
Direction From 35W take exit to FM 407 and turn right at Harvest Way then left on Homestead Way. Model home is located at 1300 Homestead Way.
Rooms
Dining Room 1
Interior
Interior Features Cable TV Available, High Speed Internet Available
Heating Central
Cooling Central Air
Flooring Carpet, Ceramic Tile, Wood
Appliance Electric Oven, Gas Cooktop, Plumbed For Gas in Kitchen
Heat Source Central
Exterior
Exterior Feature Covered Patio/Porch, Rain Gutters
Garage Spaces 2.0
Fence Wood
Community Features Community Pool, Fitness Center, Greenbelt, Park, Other
Utilities Available Underground Utilities
Roof Type Composition
Parking Type Garage Door Opener, Garage Faces Front
Total Parking Spaces 2
Garage Yes
Building
Lot Description Landscaped, Subdivision
Story Two
Foundation Slab
Level or Stories Two
Structure Type Brick,Siding
Schools
Elementary Schools Argyle West
Middle Schools Argyle
High Schools Argyle
School District Argyle Isd
Others
Restrictions Deed
Ownership Taylor Morrison
Acceptable Financing Cash, Conventional, FHA, VA Loan
Listing Terms Cash, Conventional, FHA, VA Loan
Financing Conventional
Read Less

©2024 North Texas Real Estate Information Systems.
Bought with Krishna Madhireddy • REKonnection, LLC
GET MORE INFORMATION




