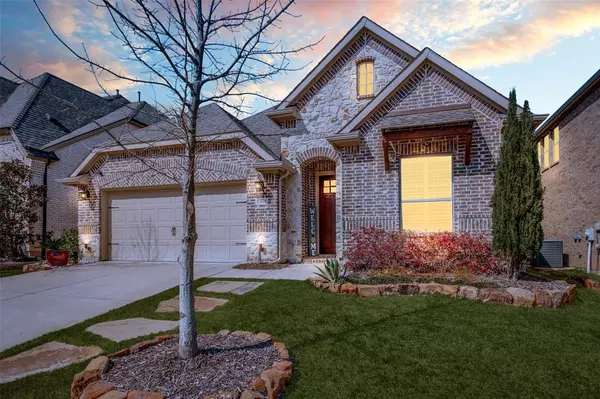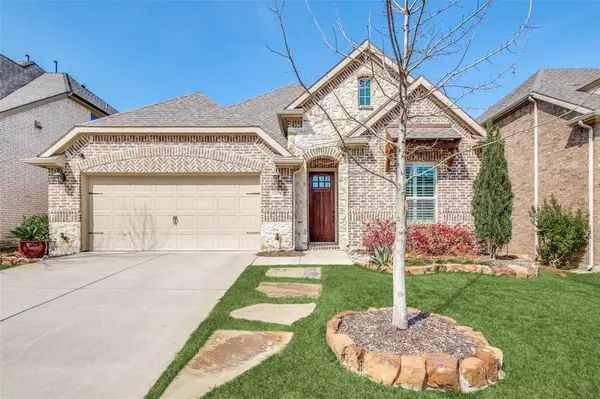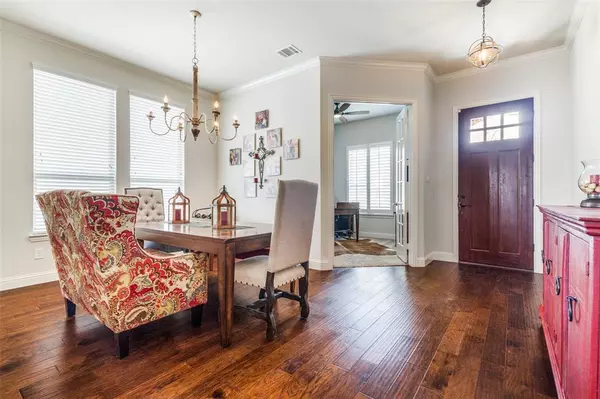For more information regarding the value of a property, please contact us for a free consultation.
14837 Cedar Gap Place Fort Worth, TX 76262
Want to know what your home might be worth? Contact us for a FREE valuation!

Our team is ready to help you sell your home for the highest possible price ASAP
Key Details
Property Type Single Family Home
Sub Type Single Family Residence
Listing Status Sold
Purchase Type For Sale
Square Footage 2,702 sqft
Price per Sqft $210
Subdivision Seventeen Lakes Add
MLS Listing ID 20549507
Sold Date 05/01/24
Style Traditional
Bedrooms 3
Full Baths 2
Half Baths 1
HOA Fees $70/ann
HOA Y/N Mandatory
Year Built 2017
Lot Size 6,276 Sqft
Acres 0.1441
Property Description
Introducing this exquisite traditional home in Roanoke, TX, nestled in the highly acclaimed NW ISD and constructed in 2017, exuding elegance and comfort. The interior showcases French doors opening to an office, a separate dining area, and a well-appointed open concept kitchen with premium appliances and rich dark wood accents. The main level features a generous master suite with bay windows, two additional bedrooms, a full bath, and a practical utility room. Upstairs, a game room and extra half bath offer additional living space. Outside, a covered porch and fenced yard provide a serene retreat overlooking a tranquil pasture. Located in the desirable Seventeen Lakes community with amenities like pools, parks, trails, and a lake, and offering convenient access to HWY 170, 35, and 114 for easy commuting. Don't miss the opportunity to make this exceptional property yours – schedule a viewing and envision your new home today!
Location
State TX
County Denton
Community Club House, Community Pool, Community Sprinkler, Curbs, Fishing, Greenbelt, Jogging Path/Bike Path, Lake, Park, Playground, Pool, Sidewalks, Other
Direction From SH170W, Right on Independence Parkway, left on Henrietta Creek, right on Seventeen Lakes Blvd, left on Wilderness Pass to Cedar Gap Place. Sign in yard.
Rooms
Dining Room 2
Interior
Interior Features Built-in Features, Cable TV Available, Flat Screen Wiring, Kitchen Island, Open Floorplan, Pantry, Smart Home System, Sound System Wiring, Walk-In Closet(s), Wired for Data
Heating Central, Electric
Cooling Central Air, Electric
Flooring Carpet, Ceramic Tile, Hardwood
Fireplaces Number 1
Fireplaces Type Stone
Appliance Dishwasher, Disposal, Electric Cooktop, Electric Range, Microwave
Heat Source Central, Electric
Laundry Electric Dryer Hookup
Exterior
Garage Spaces 2.0
Fence Back Yard, Fenced, Wood, Wrought Iron
Community Features Club House, Community Pool, Community Sprinkler, Curbs, Fishing, Greenbelt, Jogging Path/Bike Path, Lake, Park, Playground, Pool, Sidewalks, Other
Utilities Available City Sewer, City Water, Curbs
Roof Type Composition
Total Parking Spaces 2
Garage Yes
Building
Lot Description Other
Story Two
Foundation Slab
Level or Stories Two
Structure Type Brick,Rock/Stone
Schools
Elementary Schools Wayne A. Cox Elementary
Middle Schools John M. Tidwell Middle School
High Schools Byron Nelson High School
School District Northwest Isd
Others
Restrictions Unknown Encumbrance(s)
Ownership Kerns
Acceptable Financing Cash, Conventional, FHA, Lease Back, Other
Listing Terms Cash, Conventional, FHA, Lease Back, Other
Financing Cash
Read Less

©2025 North Texas Real Estate Information Systems.
Bought with Mary Davis • Key 2 Your Move Real Estate



