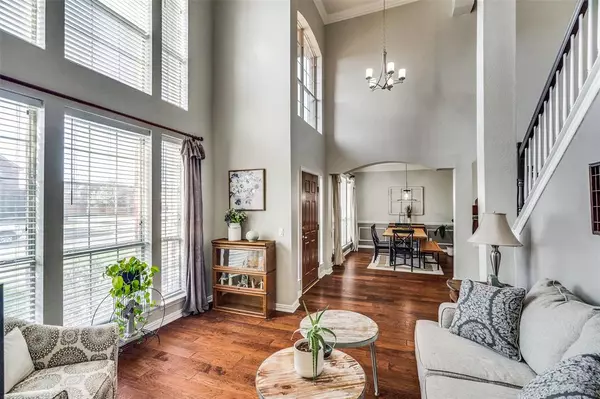For more information regarding the value of a property, please contact us for a free consultation.
4543 Oak Shores Drive Plano, TX 75024
Want to know what your home might be worth? Contact us for a FREE valuation!

Our team is ready to help you sell your home for the highest possible price ASAP
Key Details
Property Type Single Family Home
Sub Type Single Family Residence
Listing Status Sold
Purchase Type For Sale
Square Footage 3,238 sqft
Price per Sqft $222
Subdivision Preston Hollow Add
MLS Listing ID 20554927
Sold Date 04/29/24
Style Traditional
Bedrooms 4
Full Baths 2
Half Baths 1
HOA Fees $16/ann
HOA Y/N Mandatory
Year Built 1998
Annual Tax Amount $9,552
Lot Size 8,712 Sqft
Acres 0.2
Property Description
Luxury living awaits in this meticulous home nestled in Plano's Preston Hollow neighborhood located within Frisco ISD. Upon entering, high soaring ceilings lead into elegant formal dining and living areas. Beautiful barn doors grace the entrance to the dedicated office space, adding sophistication. The gourmet kitchen features quartz counters, freshly painted cabinets, gas range with convection oven and stainless appliances including a refrigerator. The Legacy-designed layout features primary and secondary bedrooms upstairs for comfort and privacy. Primary suite boasts an enormous sitting area and a spa-like bath with an updated shower with frameless glass. Spacious Family room, with a cozy fireplace, overlooks the beautiful backyard. Step outside to a stunning pool surrounded by lush landscaping in the expansive backyard, perfect for gatherings and celebrations. Recent updates: Roof 2023, pool plaster, plumbing and lighting fixtures, quartz counter, refrigerator, interior painting.
Location
State TX
County Collin
Community Community Sprinkler, Curbs, Park, Perimeter Fencing, Sidewalks
Direction From Preston road, turn east on Hedgecoxe, turn north on Robinson, then right on Oak Shores, house will be on your left.
Rooms
Dining Room 2
Interior
Interior Features Cable TV Available, Decorative Lighting, Eat-in Kitchen, High Speed Internet Available, Open Floorplan, Pantry, Vaulted Ceiling(s), Walk-In Closet(s)
Heating Natural Gas
Cooling Central Air
Flooring Carpet, Ceramic Tile, Wood
Fireplaces Number 1
Fireplaces Type Gas, Gas Logs, Gas Starter
Appliance Dishwasher, Disposal, Gas Oven, Gas Range, Microwave, Plumbed For Gas in Kitchen, Refrigerator, Vented Exhaust Fan
Heat Source Natural Gas
Laundry Full Size W/D Area
Exterior
Exterior Feature Lighting, Private Yard
Garage Spaces 2.0
Fence Back Yard, Wood
Pool Fenced, Gunite, Heated, In Ground, Outdoor Pool, Pool Sweep, Pool/Spa Combo, Water Feature
Community Features Community Sprinkler, Curbs, Park, Perimeter Fencing, Sidewalks
Utilities Available All Weather Road, Alley, Cable Available, City Sewer, City Water, Curbs, Electricity Available, Electricity Connected, Individual Gas Meter, Phone Available, Sidewalk, Underground Utilities
Roof Type Composition
Parking Type Garage Single Door, Covered, Garage, Garage Door Opener, Garage Faces Rear
Total Parking Spaces 2
Garage Yes
Private Pool 1
Building
Lot Description Few Trees, Greenbelt, Irregular Lot, Landscaped, Lrg. Backyard Grass, Sprinkler System, Subdivision
Story Two
Foundation Slab
Level or Stories Two
Structure Type Brick
Schools
Elementary Schools Riddle
Middle Schools Fowler
High Schools Lebanon Trail
School District Frisco Isd
Others
Ownership Lisa L Quinn
Acceptable Financing Cash, Conventional, VA Loan
Listing Terms Cash, Conventional, VA Loan
Financing Cash
Read Less

©2024 North Texas Real Estate Information Systems.
Bought with Uzziel Valdiviezo • Only 1 Realty Group LLC
GET MORE INFORMATION




