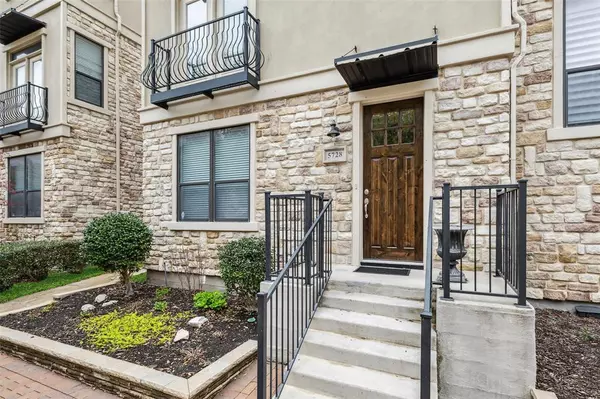For more information regarding the value of a property, please contact us for a free consultation.
5728 Robbie Road Plano, TX 75024
Want to know what your home might be worth? Contact us for a FREE valuation!

Our team is ready to help you sell your home for the highest possible price ASAP
Key Details
Property Type Townhouse
Sub Type Townhouse
Listing Status Sold
Purchase Type For Sale
Square Footage 2,050 sqft
Price per Sqft $280
Subdivision Town Homes At Legacy Town Center Ph Two
MLS Listing ID 20552168
Sold Date 04/30/24
Style Contemporary/Modern,Traditional
Bedrooms 3
Full Baths 3
Half Baths 1
HOA Fees $183
HOA Y/N Mandatory
Year Built 2006
Annual Tax Amount $9,316
Lot Size 871 Sqft
Acres 0.02
Property Description
Nestled in a prime location near the Shoppes of Legacy and the vibrant offerings of Plano, this home offers the epitome of luxury and convenience. Step inside to discover high-end, updated wood flooring that adds a touch of elegance to the space. Two balconies provide a tranquil retreat, perfect for enjoying your morning coffee or unwinding in the evening. The interior exudes classic charm and sophistication, with a functional floorplan that effortlessly blends style and practicality. Whether you're entertaining guests or enjoying a quiet night in, this home offers the perfect setting for every occasion. Experience the ease of maintenance with this lock-and-go living, allowing you to spend more time enjoying all that this desirable area has to offer. One of Plano's most sought-after locations. Take advantage of the many updates and improvements this home has undergone by checking out the MLS docs for a comprehensive list. Don't miss the opportunity to make this gem your own!
Location
State TX
County Collin
Direction East of Dallas Pwky. Head east on Legacy Dr toward Bishop Rd Turn left on Bishop Rd Turn right on Lois Ln Turn left Restricted usage road Destination will be on the Left.
Rooms
Dining Room 1
Interior
Interior Features Cable TV Available, Chandelier, Eat-in Kitchen, Granite Counters, High Speed Internet Available, Kitchen Island, Multiple Staircases, Open Floorplan, Sound System Wiring, Walk-In Closet(s)
Heating Electric, Fireplace(s), Natural Gas
Cooling Ceiling Fan(s), Central Air, Electric, Gas
Flooring Carpet, Wood
Fireplaces Number 1
Fireplaces Type Gas, Gas Logs, Living Room, Stone
Appliance Built-in Gas Range, Dishwasher, Disposal, Electric Oven, Electric Water Heater, Gas Cooktop, Microwave, Vented Exhaust Fan
Heat Source Electric, Fireplace(s), Natural Gas
Laundry Electric Dryer Hookup, Utility Room, Full Size W/D Area, Washer Hookup
Exterior
Exterior Feature Balcony
Garage Spaces 2.0
Fence None
Utilities Available Cable Available, City Sewer, City Water, Community Mailbox, Electricity Available, Electricity Connected, Individual Gas Meter, Individual Water Meter
Roof Type Composition
Parking Type Garage Double Door, Garage, Garage Door Opener, Garage Faces Rear, Secured, Storage
Total Parking Spaces 2
Garage Yes
Building
Lot Description Landscaped, Level, Subdivision, Zero Lot Line
Story Three Or More
Foundation Slab
Level or Stories Three Or More
Structure Type Rock/Stone,Stone Veneer
Schools
Elementary Schools Brinker
Middle Schools Renner
High Schools Shepton
School District Plano Isd
Others
Restrictions No Known Restriction(s),No Restrictions,None
Ownership On File
Acceptable Financing Cash, Conventional, FHA, VA Loan
Listing Terms Cash, Conventional, FHA, VA Loan
Financing Cash
Read Less

©2024 North Texas Real Estate Information Systems.
Bought with Shelly Vaughan • Ebby Halliday Realtors
GET MORE INFORMATION




