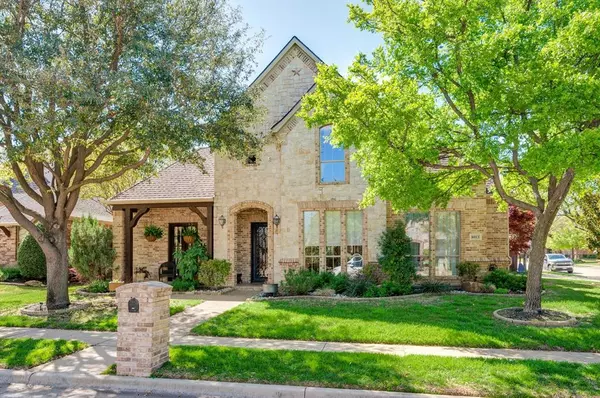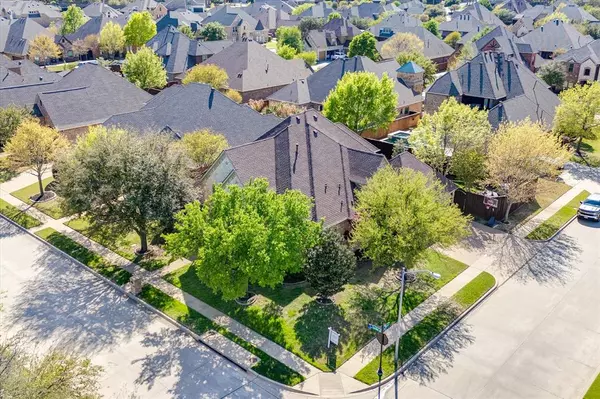For more information regarding the value of a property, please contact us for a free consultation.
8013 Seville Drive North Richland Hills, TX 76182
Want to know what your home might be worth? Contact us for a FREE valuation!

Our team is ready to help you sell your home for the highest possible price ASAP
Key Details
Property Type Single Family Home
Sub Type Single Family Residence
Listing Status Sold
Purchase Type For Sale
Square Footage 3,751 sqft
Price per Sqft $193
Subdivision Forest Glenn West Ph Ii
MLS Listing ID 20568808
Sold Date 04/30/24
Bedrooms 4
Full Baths 3
HOA Fees $33/ann
HOA Y/N Mandatory
Year Built 2006
Annual Tax Amount $6,915
Lot Size 0.258 Acres
Acres 0.258
Property Description
This home is a retreat in the heart of NRH! Designed for entertaining with an open concept kitchen and living room that overlooks a sparkling saltwater pool with 3 water features or relax in the Wellis hot tub that seat 6 and has 80 jets. The perfect place to spend your Texas summer. The kitchen features quartzite countertops and butlers area.Off the kitchen is a perfect mother-in-law or guest suite with a murphy bed. Upstairs boasts an oversized gameroom neighboring a suite of 2 bedrooms, built-in study or gaming area, and private bathroom. Nest thermostat, insulated garage doors, gas line on patio for grilling, 2023 new roof, gutters and gutter guards, backyard landscape lighting on timer, outdoor pool area speakers, above ground garden..this home has it all! Bonus:Garage tool and storage system(no tools) conveys.
*Choose your school district*This home is zoned for either KISD or BISD, you pick! This home is a dream and it won't last long.
Steps away from John Barfield Trail.
Location
State TX
County Tarrant
Direction Head north toward Davis Blvd, Turn left onto Bursey Rd, Turn right onto Smithfield Rd, Turn right onto Oak Knoll Dr and Turn left onto Seville Dr. Home is on the Left corner.
Rooms
Dining Room 2
Interior
Interior Features Cable TV Available, Decorative Lighting, Open Floorplan, Pantry, Sound System Wiring
Heating Natural Gas
Cooling Central Air
Flooring Carpet, Ceramic Tile, Wood
Fireplaces Number 1
Fireplaces Type Blower Fan, Gas, Gas Logs, Gas Starter, Living Room
Appliance Built-in Gas Range, Dishwasher, Disposal, Electric Oven, Gas Cooktop, Gas Water Heater, Microwave
Heat Source Natural Gas
Laundry Utility Room
Exterior
Exterior Feature Covered Patio/Porch, Garden(s), Rain Gutters, Lighting
Garage Spaces 3.0
Fence Back Yard, Fenced
Pool Gunite, Pool Sweep, Salt Water, Separate Spa/Hot Tub, Water Feature, Waterfall
Utilities Available Asphalt, Cable Available, City Sewer, City Water, Curbs, Electricity Connected, Individual Gas Meter, Individual Water Meter
Roof Type Composition
Parking Type Garage Double Door, Garage Single Door, Garage Door Opener, Garage Faces Side
Total Parking Spaces 3
Garage Yes
Private Pool 1
Building
Lot Description Corner Lot, Few Trees, Landscaped, Sprinkler System
Story Two
Foundation Slab
Level or Stories Two
Structure Type Brick
Schools
Elementary Schools Liberty
High Schools Keller
School District Keller Isd
Others
Ownership Pressler
Acceptable Financing Cash, Conventional, FHA, VA Loan
Listing Terms Cash, Conventional, FHA, VA Loan
Financing Conventional
Read Less

©2024 North Texas Real Estate Information Systems.
Bought with Meg Boliver • Keller Williams Realty
GET MORE INFORMATION




