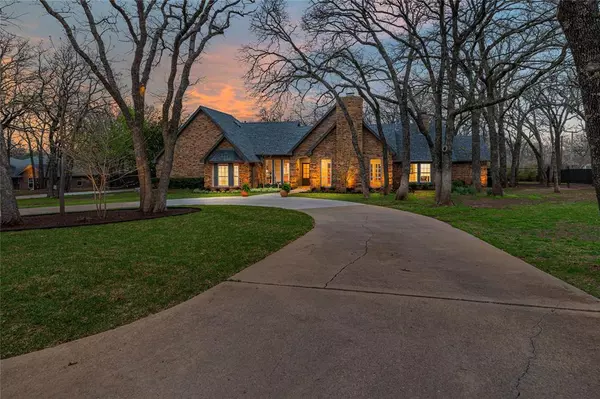For more information regarding the value of a property, please contact us for a free consultation.
850 Lake Wood Drive Southlake, TX 76092
Want to know what your home might be worth? Contact us for a FREE valuation!

Our team is ready to help you sell your home for the highest possible price ASAP
Key Details
Property Type Single Family Home
Sub Type Single Family Residence
Listing Status Sold
Purchase Type For Sale
Square Footage 3,633 sqft
Price per Sqft $371
Subdivision Lakewood Acres #1 Add Southlk
MLS Listing ID 20550582
Sold Date 04/26/24
Style Traditional
Bedrooms 4
Full Baths 3
HOA Y/N None
Year Built 1983
Annual Tax Amount $14,216
Lot Size 1.070 Acres
Acres 1.07
Property Description
While this stunning residence has been impeccably updated, there remains boundless potential for the discerning buyer to elevate it to new heights of luxury and sophistication. This home embodies the epitome of opportunity, a rare chance to acquire a meticulously updated residence with equity building potential on a sprawling one acre lot. This is an opportunity not to be missed! So many updates already completed, full interior paint, exterior paint, new carpet, hardwoods freshly scraped and re-stained with a natural finish and more! Lakewood Addition offers a neighborhood of one acre homesites providing spaciousness and privacy, but close to HWY 114 and walking distance to Southlake Town Square. This is a rare opportunity as homes do not often become available in this beautiful, quiet, neighborhood. Living in LakeWood offers a harmonious blend of natural beauty, accessibility to shopping, schools and convenience!
Location
State TX
County Tarrant
Direction From Carroll Blvd, turn West on Lake Wood - home will be on the right.
Rooms
Dining Room 2
Interior
Interior Features Built-in Features, Built-in Wine Cooler, Cable TV Available, Chandelier, Decorative Lighting, Double Vanity, Eat-in Kitchen, Flat Screen Wiring, Granite Counters, High Speed Internet Available, Kitchen Island, Open Floorplan, Pantry, Sound System Wiring, Vaulted Ceiling(s), Walk-In Closet(s), Wet Bar
Heating Central, Fireplace(s), Natural Gas, Zoned
Cooling Ceiling Fan(s), Central Air, Zoned
Flooring Carpet, Ceramic Tile, Hardwood, Slate
Fireplaces Number 2
Fireplaces Type Brick, Family Room, Gas, Gas Logs, Master Bedroom, Wood Burning
Equipment Home Theater, List Available, Satellite Dish
Appliance Built-in Gas Range, Built-in Refrigerator, Commercial Grade Range, Commercial Grade Vent, Dishwasher, Disposal, Ice Maker, Microwave, Double Oven, Plumbed For Gas in Kitchen, Refrigerator, Trash Compactor, Vented Exhaust Fan
Heat Source Central, Fireplace(s), Natural Gas, Zoned
Laundry Gas Dryer Hookup, Utility Room, Full Size W/D Area, Washer Hookup
Exterior
Exterior Feature Covered Deck, Covered Patio/Porch, Rain Gutters, Lighting, Private Yard
Garage Spaces 3.0
Fence Back Yard, Fenced, Full, Gate, Perimeter, Wood, Wrought Iron
Pool Diving Board, Gunite, In Ground, Outdoor Pool, Pool Sweep, Pump
Utilities Available City Water, Concrete, Electricity Available, Individual Gas Meter, Individual Water Meter, Septic, Underground Utilities
Roof Type Composition,Shingle
Parking Type Garage Double Door, Garage Single Door, Circular Driveway, Concrete, Driveway, Electric Gate, Garage Door Opener, Garage Faces Front, Gated, Side By Side
Total Parking Spaces 3
Garage Yes
Private Pool 1
Building
Lot Description Acreage, Landscaped, Lrg. Backyard Grass, Many Trees, Oak, Sprinkler System, Subdivision
Story One
Foundation Slab
Level or Stories One
Structure Type Brick
Schools
Elementary Schools Johnson
Middle Schools Carroll
High Schools Carroll
School District Carroll Isd
Others
Restrictions Unknown Encumbrance(s)
Ownership See TAD
Acceptable Financing Cash, Conventional, FHA, VA Loan
Listing Terms Cash, Conventional, FHA, VA Loan
Financing Conventional
Special Listing Condition Utility Easement, Verify Tax Exemptions
Read Less

©2024 North Texas Real Estate Information Systems.
Bought with Rick Johnson • Marcella Bowen
GET MORE INFORMATION




