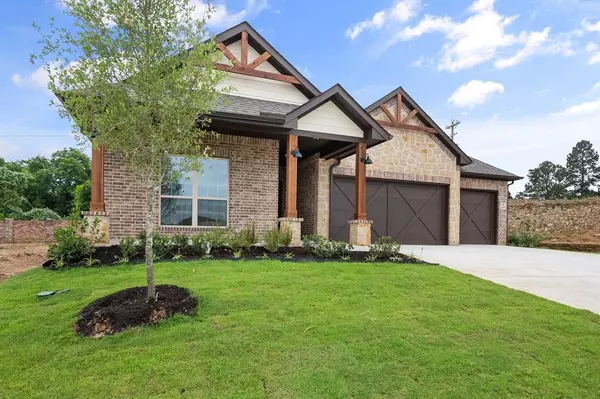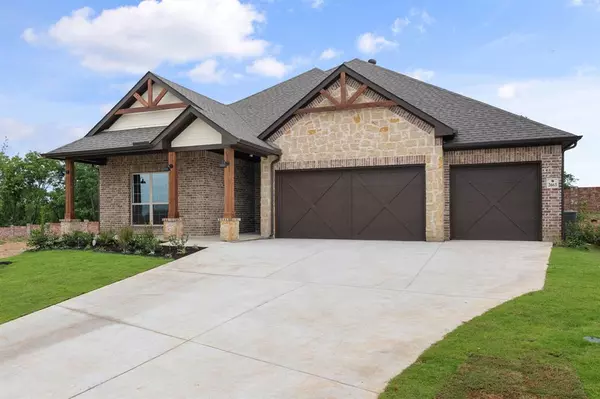For more information regarding the value of a property, please contact us for a free consultation.
2663 Streamside Drive Burleson, TX 76028
Want to know what your home might be worth? Contact us for a FREE valuation!

Our team is ready to help you sell your home for the highest possible price ASAP
Key Details
Property Type Single Family Home
Sub Type Single Family Residence
Listing Status Sold
Purchase Type For Sale
Square Footage 2,047 sqft
Price per Sqft $194
Subdivision Mountain Valley Lake Tr D Ph 1
MLS Listing ID 20542626
Sold Date 04/29/24
Style Traditional
Bedrooms 3
Full Baths 2
HOA Fees $45/ann
HOA Y/N Mandatory
Year Built 2023
Annual Tax Amount $734
Property Description
Do not miss this one! Beautiful section of Mountain Valley Lake with some fabulous new floorplans! This is a 3 bed 2 bath home with a 3 car garage! Of course you have a ton of upgrades on the finish outs here. This builder has opted to extend the covered patio so you can enjoy a huge patio to make entertaining or simply enjoying the outdoors a breeze. The kitchen, breakfast and den are all open, with the dean featuring a corner stone fireplace. The primary bedroom has the ensuite bath with access to the utility room through the walk in closet! Don't overlook the quartz counters, and of course you'll love the luxury vinyl plank! Enjoy the quality construction and upgrades from Homes by Towne, plus all the amenities of Mountain Valley Lake and a brand new home ready for a quick move-in! Up to $5K towards closing costs.
Location
State TX
County Johnson
Direction From I-35W, exit 174. turn onto SE John Jones Dr. Right on CR 802, right on Clubhouse Dr.
Rooms
Dining Room 1
Interior
Interior Features Cable TV Available, Decorative Lighting, High Speed Internet Available, Kitchen Island, Open Floorplan, Pantry, Smart Home System, Walk-In Closet(s)
Heating Central, Electric
Cooling Central Air, Electric
Flooring Carpet, Ceramic Tile, Luxury Vinyl Plank
Fireplaces Number 1
Fireplaces Type Electric, Stone
Appliance Dishwasher, Disposal, Electric Range, Microwave
Heat Source Central, Electric
Exterior
Exterior Feature Covered Patio/Porch, Lighting
Garage Spaces 3.0
Fence Fenced, Metal, Wood, Wrought Iron
Utilities Available City Sewer, City Water, Concrete, Curbs, Sidewalk, Underground Utilities
Roof Type Composition
Parking Type Garage Single Door, Garage, Garage Faces Front
Total Parking Spaces 3
Garage Yes
Building
Lot Description Few Trees, Interior Lot, Landscaped, Sprinkler System, Subdivision
Story One
Foundation Slab
Level or Stories One
Structure Type Brick,Fiberglass Siding,Siding
Schools
Elementary Schools Njoshua
Middle Schools Loflin
High Schools Joshua
School District Joshua Isd
Others
Restrictions Building,Deed,Easement(s)
Ownership Homes by Town of Texas Inc
Acceptable Financing Cash, Conventional, FHA
Listing Terms Cash, Conventional, FHA
Financing Cash
Read Less

©2024 North Texas Real Estate Information Systems.
Bought with Julie Baumgartner • RE/MAX Pinnacle Group REALTORS
GET MORE INFORMATION




