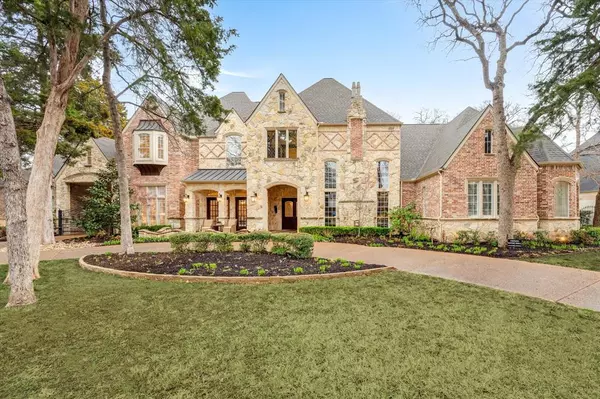For more information regarding the value of a property, please contact us for a free consultation.
1005 Turnberry Lane Southlake, TX 76092
Want to know what your home might be worth? Contact us for a FREE valuation!

Our team is ready to help you sell your home for the highest possible price ASAP
Key Details
Property Type Single Family Home
Sub Type Single Family Residence
Listing Status Sold
Purchase Type For Sale
Square Footage 8,744 sqft
Price per Sqft $379
Subdivision Coventry Manor Add
MLS Listing ID 20559350
Sold Date 04/29/24
Style Traditional
Bedrooms 6
Full Baths 7
Half Baths 2
HOA Fees $138/ann
HOA Y/N Mandatory
Year Built 1998
Lot Size 1.003 Acres
Acres 1.003
Property Description
Nestled within one of Southlake's most coveted neighborhoods, this stunning estate home sits on a sprawling one-acre lot, exuding unparalleled quality & timeless appeal. The home offers traditional formals, six bedrooms including a private mother-in-law suite with separate access, & three strategically placed laundry rooms, seamlessly blending elegance with modern convenience. The home’s thoughtful design allows for ensuite bathrooms, with each bedroom featuring ample closet space & reading nooks. The main floor hosts an executive office, with a fireplace & spiral staircase that leads to a private library. The gourmet kitchen, boasts top-of-the-line appliances, a butler's pantry, opening up to the family room, bathed in natural light from walls of windows. The backyard is an oasis with an outdoor living space, a pool & spa, & ample green space dotted with mature trees, creating a park-like setting. This estate home provides a rare opportunity to own premier Southlake real estate.
Location
State TX
County Tarrant
Direction 1005 Turnberry Lane, Southlake
Rooms
Dining Room 2
Interior
Interior Features Built-in Features, Cedar Closet(s), Chandelier, Decorative Lighting, Eat-in Kitchen, Flat Screen Wiring, Granite Counters, High Speed Internet Available, Kitchen Island, Loft, Multiple Staircases, Natural Woodwork, Open Floorplan, Paneling, Pantry, Vaulted Ceiling(s), Walk-In Closet(s), Wet Bar
Flooring Hardwood
Fireplaces Number 6
Fireplaces Type Bath, Family Room, Great Room, Master Bedroom
Appliance Built-in Refrigerator, Dishwasher
Laundry Full Size W/D Area
Exterior
Exterior Feature Attached Grill, Balcony, Covered Patio/Porch, Outdoor Grill, Private Yard
Garage Spaces 4.0
Fence Back Yard, Electric, Fenced, Gate
Pool Heated, Outdoor Pool, Separate Spa/Hot Tub, Water Feature, Waterfall
Utilities Available Cable Available, City Sewer, City Water, Electricity Connected, Individual Gas Meter, Individual Water Meter
Roof Type Composition
Total Parking Spaces 4
Garage Yes
Private Pool 1
Building
Lot Description Acreage, Interior Lot, Landscaped, Level, Lrg. Backyard Grass, Many Trees, Sprinkler System
Story Two
Foundation Slab
Level or Stories Two
Schools
Elementary Schools Walnut Grove
Middle Schools Carroll
High Schools Carroll
School District Carroll Isd
Others
Ownership of record
Acceptable Financing Cash, Conventional
Listing Terms Cash, Conventional
Financing Conventional
Read Less

©2024 North Texas Real Estate Information Systems.
Bought with Kip Flanders • Better Homes and Gardens Real Estate, Winans
GET MORE INFORMATION


