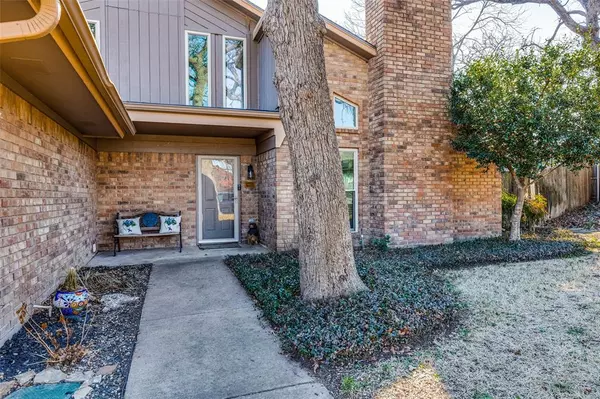For more information regarding the value of a property, please contact us for a free consultation.
4410 Danbury Court Arlington, TX 76016
Want to know what your home might be worth? Contact us for a FREE valuation!

Our team is ready to help you sell your home for the highest possible price ASAP
Key Details
Property Type Single Family Home
Sub Type Single Family Residence
Listing Status Sold
Purchase Type For Sale
Square Footage 2,831 sqft
Price per Sqft $155
Subdivision Huntwick Six Add
MLS Listing ID 20524473
Sold Date 04/26/24
Style Traditional
Bedrooms 4
Full Baths 2
Half Baths 1
HOA Y/N None
Year Built 1980
Annual Tax Amount $8,804
Lot Size 6,664 Sqft
Acres 0.153
Property Description
Welcome to 4410 Danbury Court, a charming 4-bedroom home nestled in a tranquil neighborhood in Arlington, TX. This delightful residence boasts a spacious layout that is perfect for both relaxation and productivity. As you step in, you'll be greeted by the inviting ambiance of the living area. The primary bedroom is conveniently located on the first floor, offering privacy and ease of access, while the remaining bedrooms are situated upstairs, providing separation and space. Two versatile rooms that could easily serve as home offices. Spacious kitchen with lots of storage and formal and causal dining areas. Covered patio features its own cooling unit, creating the perfect spot for gatherings. The backyard is an oasis, with newly installed turf and space to grow a garden. For those who love to entertain, the extra detached entertainment hanger is a wonderful bonus, complete with a fridge and bar area, offering a fantastic space for hosting guests or just getting away from your family.
Location
State TX
County Tarrant
Direction Take 30W towards Ft Worth. Take exit 447 for Park Springs Blvd. Take right toward Park Springs Blvd. Keep left. Left on W Pleasant Ridgge, Right on Woodside, Left on W Mayfield, Left on Danbury Ct.
Rooms
Dining Room 2
Interior
Interior Features Eat-in Kitchen, High Speed Internet Available
Heating Central, Natural Gas
Cooling Central Air, Electric
Flooring Carpet, Ceramic Tile, Simulated Wood
Fireplaces Number 1
Fireplaces Type Den
Appliance Dishwasher, Disposal, Electric Oven, Gas Cooktop, Gas Water Heater, Microwave, Plumbed For Gas in Kitchen
Heat Source Central, Natural Gas
Laundry In Hall, Utility Room, Full Size W/D Area, Washer Hookup
Exterior
Garage Spaces 2.0
Carport Spaces 2
Utilities Available City Sewer, City Water
Roof Type Composition
Parking Type Direct Access, Driveway, Garage, Garage Door Opener, Garage Faces Front, Kitchen Level, Off Street, Secured
Total Parking Spaces 2
Garage Yes
Building
Story Two
Foundation Slab
Level or Stories Two
Structure Type Brick,Siding
Schools
Elementary Schools Little
High Schools Martin
School District Arlington Isd
Others
Financing Conventional
Read Less

©2024 North Texas Real Estate Information Systems.
Bought with Shantel Garner • Keller Williams Realty
GET MORE INFORMATION




