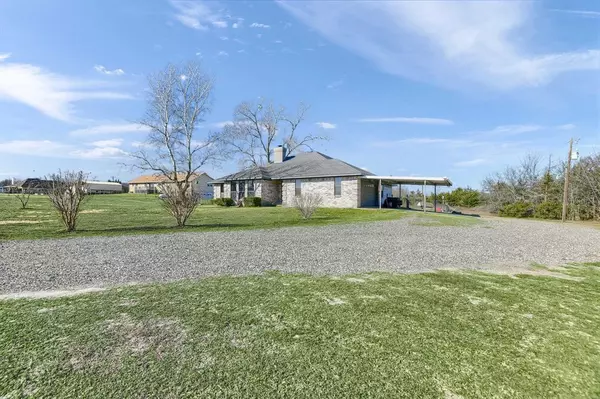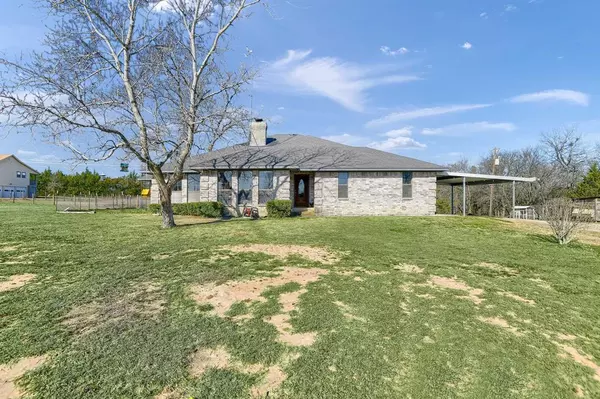For more information regarding the value of a property, please contact us for a free consultation.
140 Hackberry Circle Trenton, TX 75490
Want to know what your home might be worth? Contact us for a FREE valuation!

Our team is ready to help you sell your home for the highest possible price ASAP
Key Details
Property Type Single Family Home
Sub Type Single Family Residence
Listing Status Sold
Purchase Type For Sale
Square Footage 2,063 sqft
Price per Sqft $247
Subdivision Brushy Creek Estates
MLS Listing ID 20541881
Sold Date 04/17/24
Bedrooms 3
Full Baths 2
HOA Y/N None
Year Built 1990
Annual Tax Amount $7,000
Lot Size 8.095 Acres
Acres 8.095
Property Description
Country living at its best. This beautiful 3 bed 2 bath home sits on 8+ acres tucked away in a quiet rural subdivision. Enjoy three acres of cleared land with fenced backyard, chicken coop, and storage building adjacent to five acres of wooded area containing seasonal creek & pond. The home offers an abundance of natural light, a living area with wood burning fireplace and built-ins plus an additional flex space perfect for a home office or den. The large dining room opens to the kitchen with granite counters and skylight. The huge primary bedroom includes an ensuite bath with double sinks, garden tub, separate shower and two walk-in closets. Two spacious secondary bedrooms, updated hall bath and large utility room offer ample storage. The property offers an abundance of parking with an attached two-car garage plus a two-car carport. Enjoy secluded country living with wildlife and room to explore, while only a short distance to Bonham, Sherman, Denison and McKinney.
Location
State TX
County Fannin
Direction Take State HWY 121 South. Go West on CO RD 4545. Go Right onto Hackberry Circle. Property will be on your left.
Rooms
Dining Room 1
Interior
Interior Features Decorative Lighting, Granite Counters
Heating Central, Electric
Cooling Ceiling Fan(s), Central Air, Electric
Flooring Carpet, Ceramic Tile, Hardwood, Linoleum, Vinyl
Fireplaces Number 1
Fireplaces Type Living Room, Masonry, Raised Hearth, Wood Burning
Appliance Dishwasher, Electric Range, Microwave
Heat Source Central, Electric
Laundry Electric Dryer Hookup, Utility Room, Full Size W/D Area
Exterior
Exterior Feature Covered Patio/Porch, Dog Run
Garage Spaces 2.0
Carport Spaces 2
Fence Wire
Utilities Available Aerobic Septic, Co-op Electric, Co-op Water
Waterfront Description Creek
Roof Type Composition
Parking Type Garage Single Door, Garage Door Opener
Total Parking Spaces 4
Garage Yes
Building
Lot Description Acreage, Cul-De-Sac, Many Trees, Tank/ Pond
Story One
Foundation Pillar/Post/Pier
Level or Stories One
Structure Type Brick
Schools
Elementary Schools Trenton
Middle Schools Trenton
High Schools Trenton
School District Trenton Isd
Others
Ownership Jesus & Alyssa Canales
Acceptable Financing Cash, Conventional, FHA, VA Loan
Listing Terms Cash, Conventional, FHA, VA Loan
Financing Conventional
Read Less

©2024 North Texas Real Estate Information Systems.
Bought with Beth Botkin • Local Realty Agency
GET MORE INFORMATION




